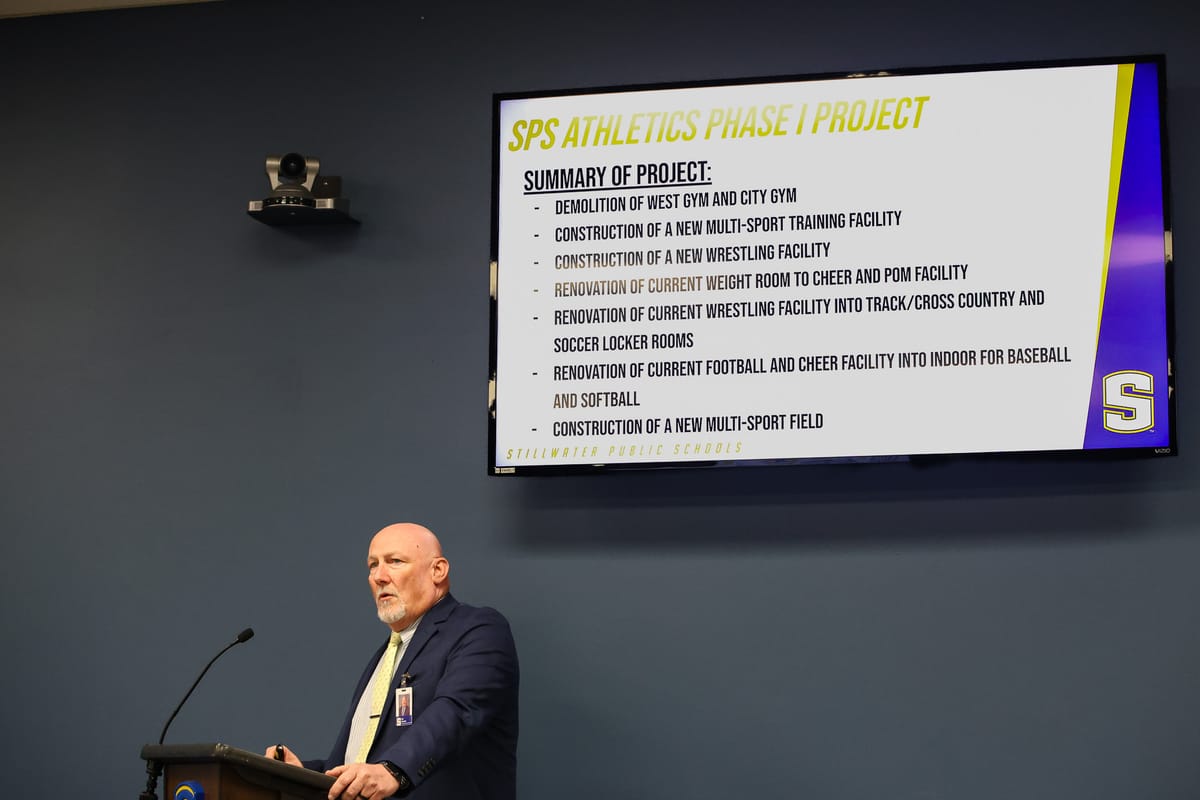

The Stillwater Board of Education unanimously approved a $22.5 million budget for comprehensive athletics facility upgrades at the high school, following recommendations from the district's Long Range Facility Planning Executive Committee.
The ambitious project includes construction of a new multi-sport training facility, an expanded wrestling facility, and an outdoor multi-sport practice field, along with extensive renovations to existing spaces to better serve the district's growing athletic programs.
"This plan has evolved even from what you saw at the beginning of those priority lists from December '21, because our needs evolve, our programs have changed," said Bo Gamble, assistant superintendent of operations. "The one that I continually cite is wrestling, how it's grown. And now we have a very, very strong girls wrestling program."
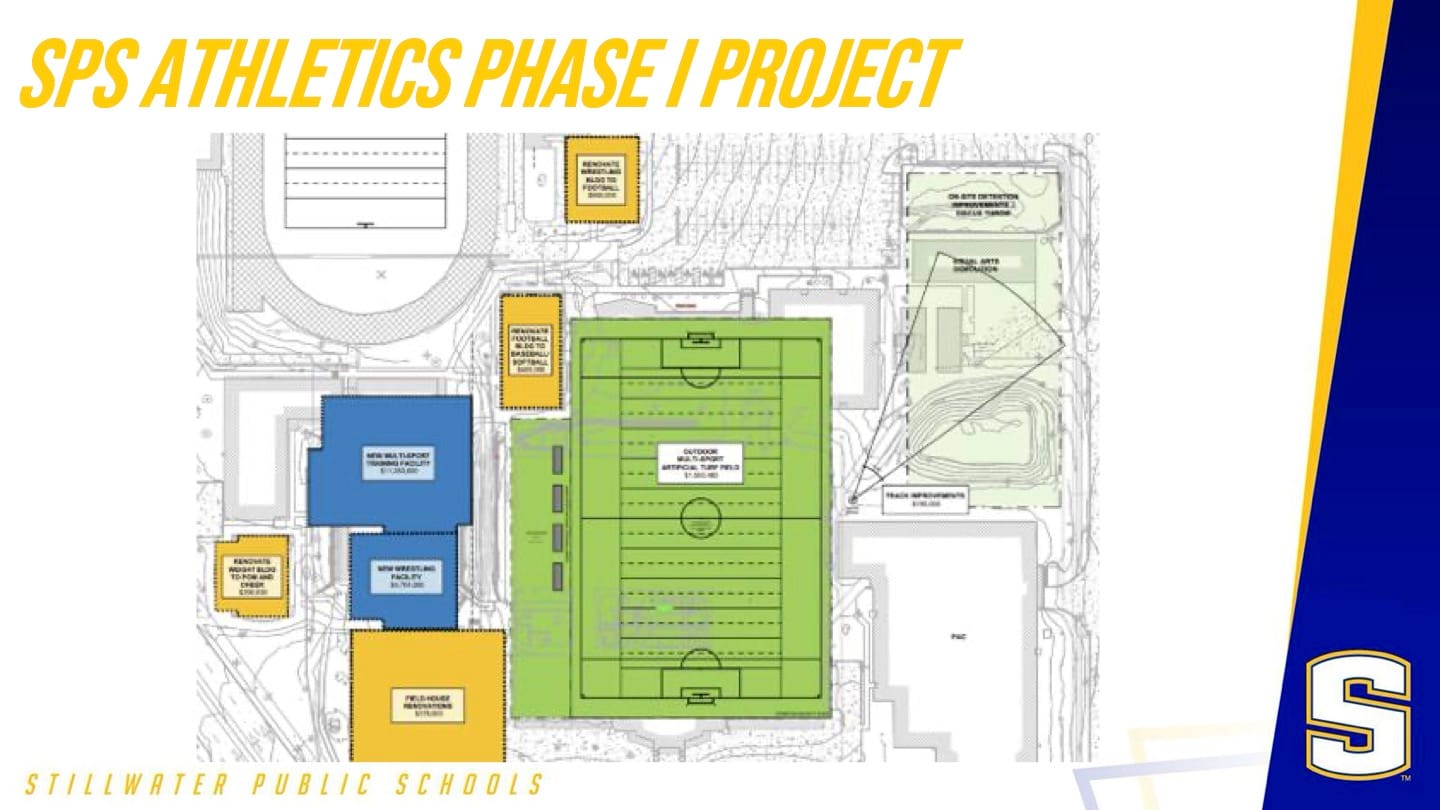
The new multi-sport training facility represents the largest component of the project, housing a new weight room, multi-sport physical therapy and training room, laundry facilities, and a third gymnasium with a full-size court for basketball and volleyball. The facility also includes separate locker rooms for volleyball and football programs, along with coaches' offices and a multi-sport team meeting room.
The wrestling program receives significant attention in the upgrade plan, with a new facility featuring separate locker rooms for boys and girls programs, coaches' office space, and four wrestling mats. The expansion addresses the growth of the girls wrestling program and provides room for future expansion.
A message from Visit Stillwater
It’s fair season! Head to the Payne County Free Fair for livestock shows, tractor pulls, carnival rides, and all the fair food you can handle.
"In that layout, there's thought about how we could add additional spaces as those programs change and even maybe reconfiguring some of those other spaces and having additional space as well," Gamble explained to board members.
Several existing facilities will undergo major renovations as part of the project. The current weight room transforms into a cheer and pom practice facility with locker rooms for both programs. The existing wrestling facility becomes locker rooms for track, cross country, and soccer teams, while the current football locker room and cheer practice space converts to a four-tunnel indoor batting facility for baseball and softball programs.
The project also includes construction of a new outdoor multi-sport practice field with artificial turf, sized to accommodate football, soccer, and other activities like marching band practice that require a full-size field.
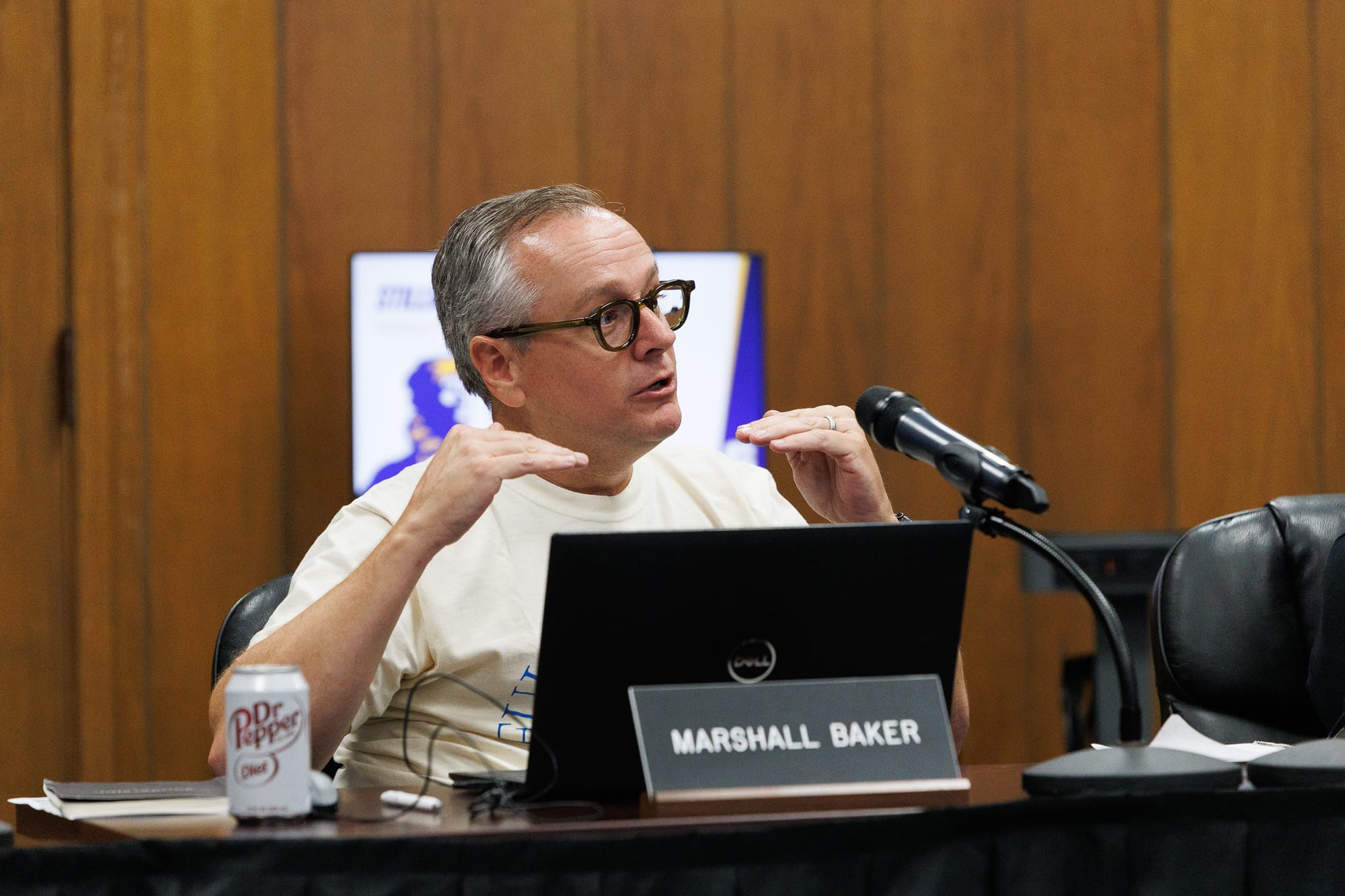
To make way for the new construction, the district plans to demolish the west gym and the existing city gym. The project timeline spans 14 to 18 months, with some renovated facilities potentially coming online during summer breaks.
Board member Dr. Marshall Baker praised the committee's approach to maximizing the project's impact across multiple programs. "I appreciate that the team didn't just plow forward with a really pretty picture that an architect developed," Baker said. "I appreciate that you guys fought through how to use the public dollars to touch as many kids as possible in athletics."
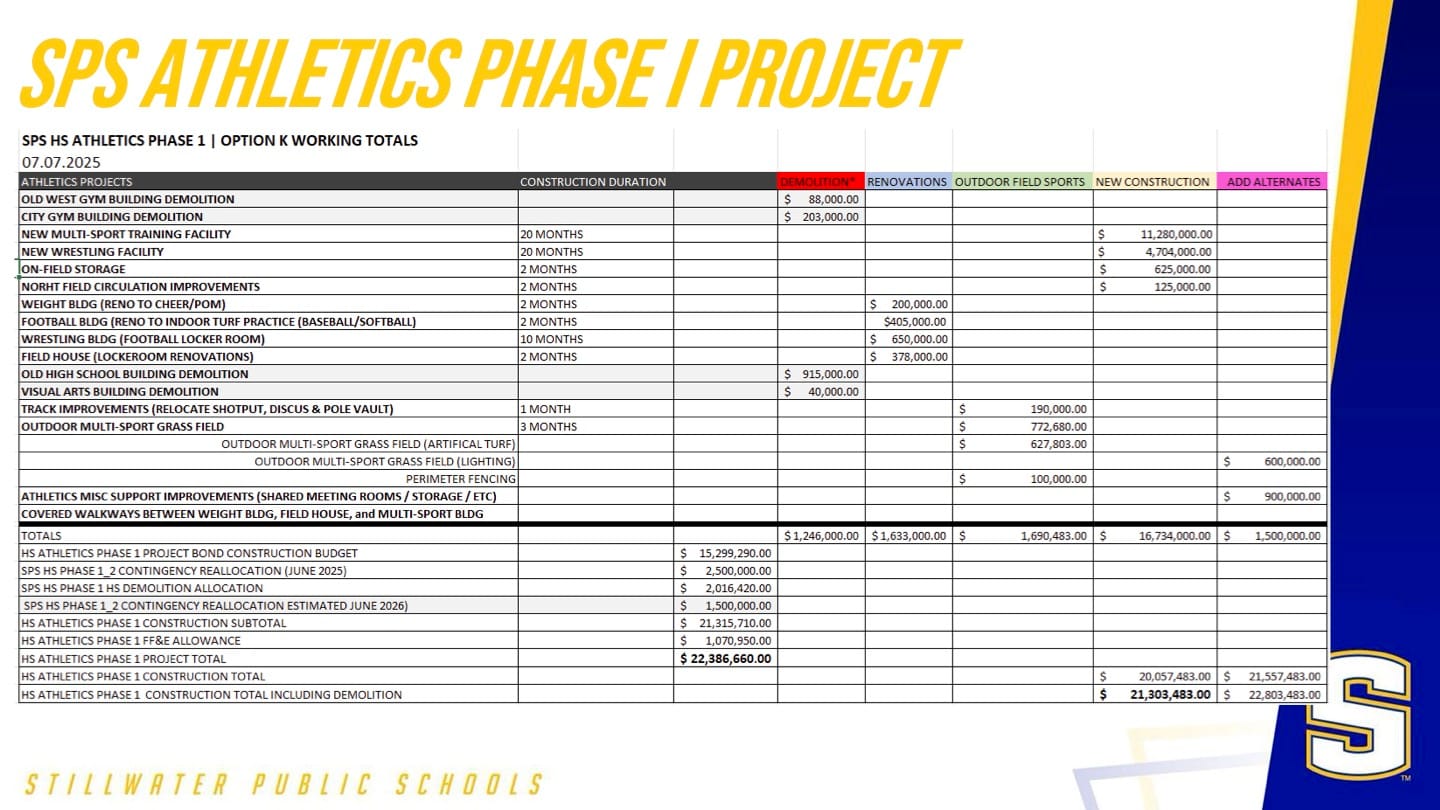
The athletics upgrade represents one component of the district's broader construction efforts. Construction on the new high school continues to progress rapidly, with brickwork reaching halfway up on some sections and interior work well underway across multiple areas.
"What's very impressive to me as you walk in the classrooms and the large windows and the natural light in those spaces, which is quite a bit of difference from some of our current classrooms in that [current] building," Gamble noted about the new high school construction.
The new high school project shows significant progress across its six construction areas. Area 1 features paint application, ceiling grid installation, and lighting work. Area 2 focuses on drywall, tape, and wall tile installation in the special education wing. Areas 3 and 4 advance with ceiling work, fire suppression systems, and curtain wall installation, while Areas 5 and 6 complete roofing and continue interior framing.
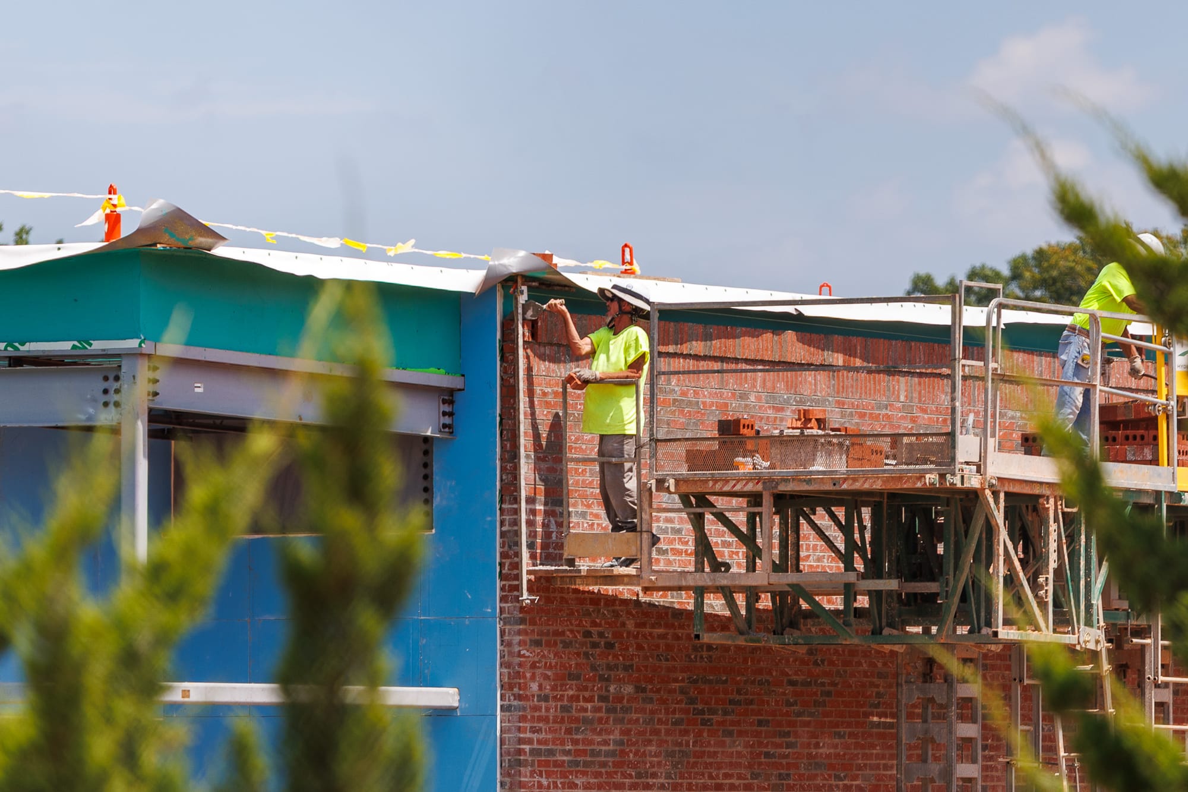
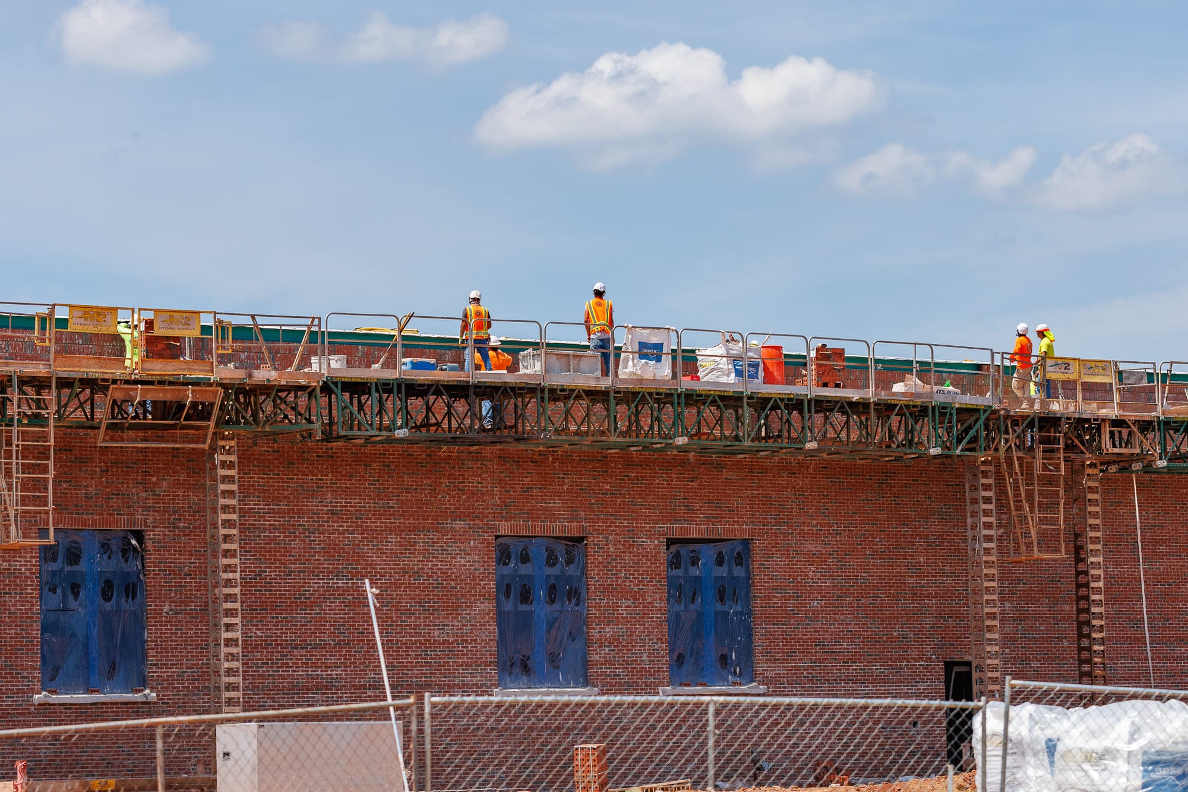
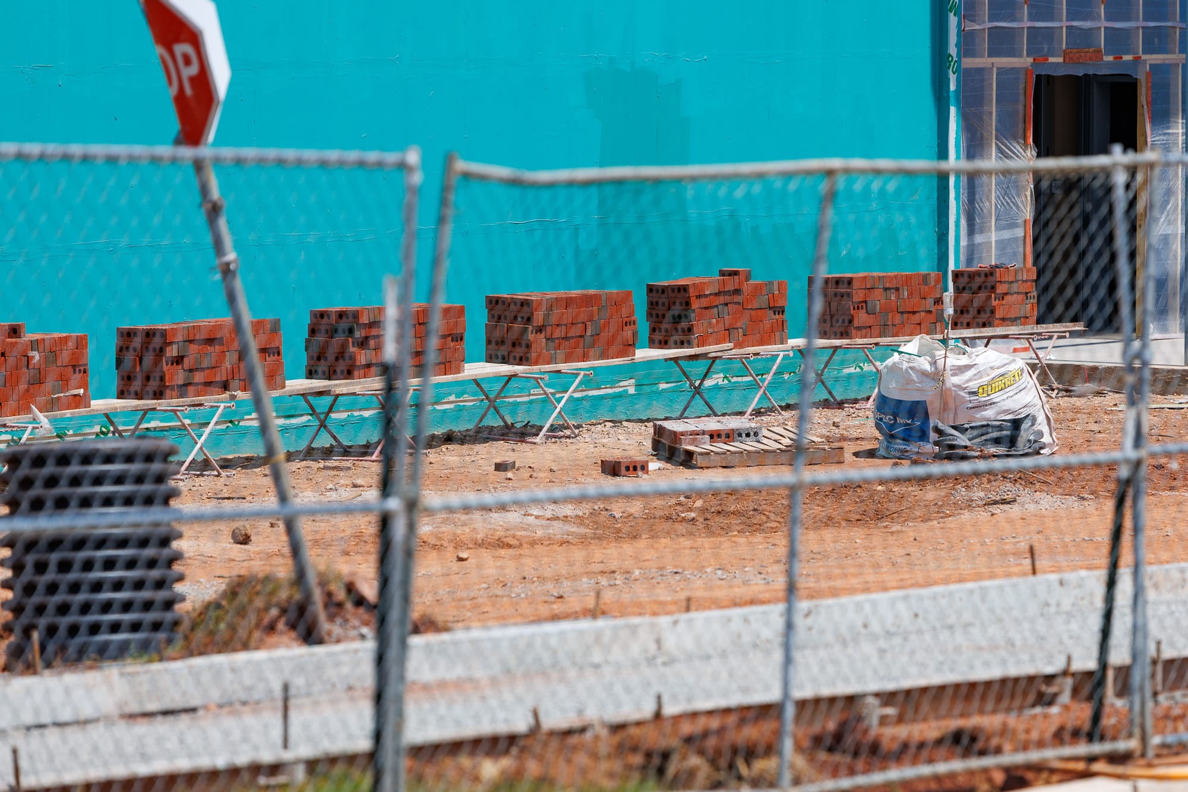
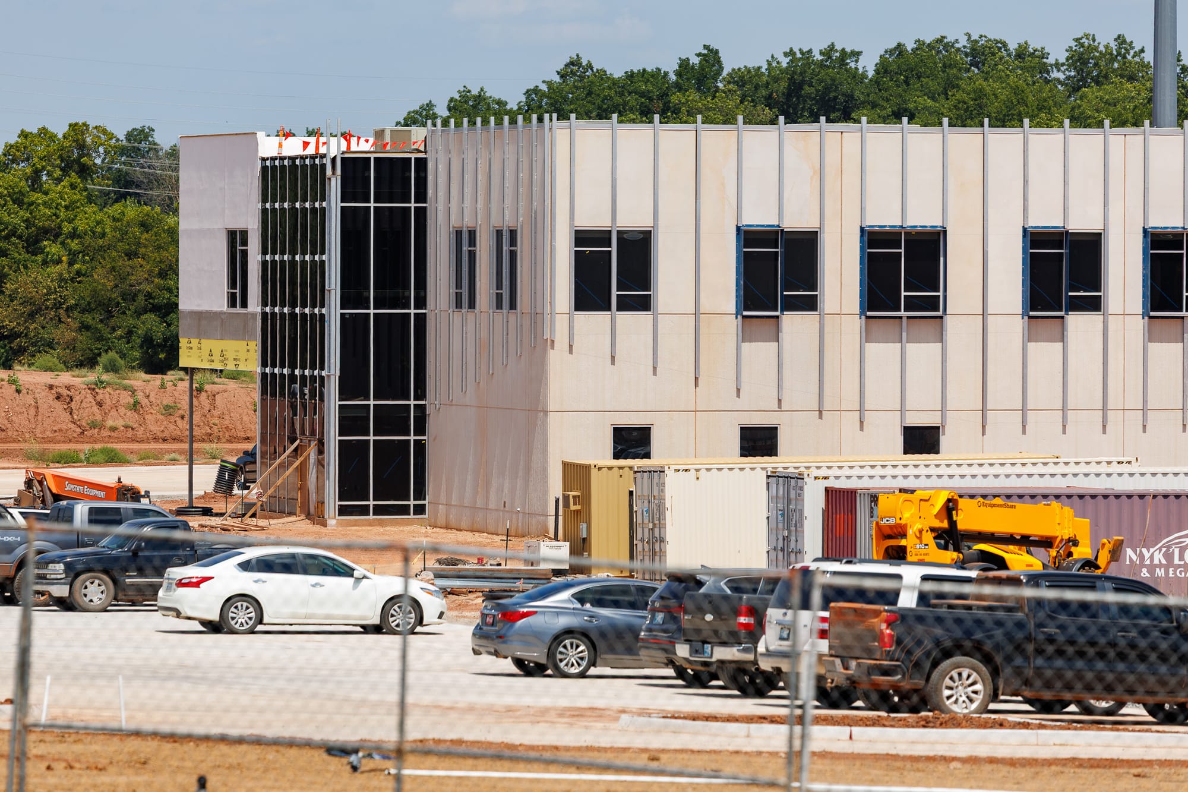
Construction on the new Stillwater High School is scheduled to be completed in time for the fall 2026 school year. – Photos by Chris Peters
The district expects to open bids for furniture, fixtures, and equipment for the new high school on Sept. 16, with board approval anticipated in October. Site work continues on paving and landscaping, with discussions underway about potentially providing parking access for the upcoming football season.
Meanwhile, other bond projects reach completion milestones. The transportation facility at the Operations and Education Support Building achieves substantial completion for its interior portion, including office spaces, break room, and maintenance areas. Transportation staff held their first professional development session in the new facility, and buses now park on site with compressed natural gas filling stations coming online soon.
Deferred maintenance projects at Sangre Ridge Middle School and the middle school show strong progress, with roof work 100% complete at both sites and HVAC unit replacements nearly finished. The high school's Performing Arts Center and Pioneer Field House also receive new air conditioning systems, with most units operational and controls being fine-tuned.


