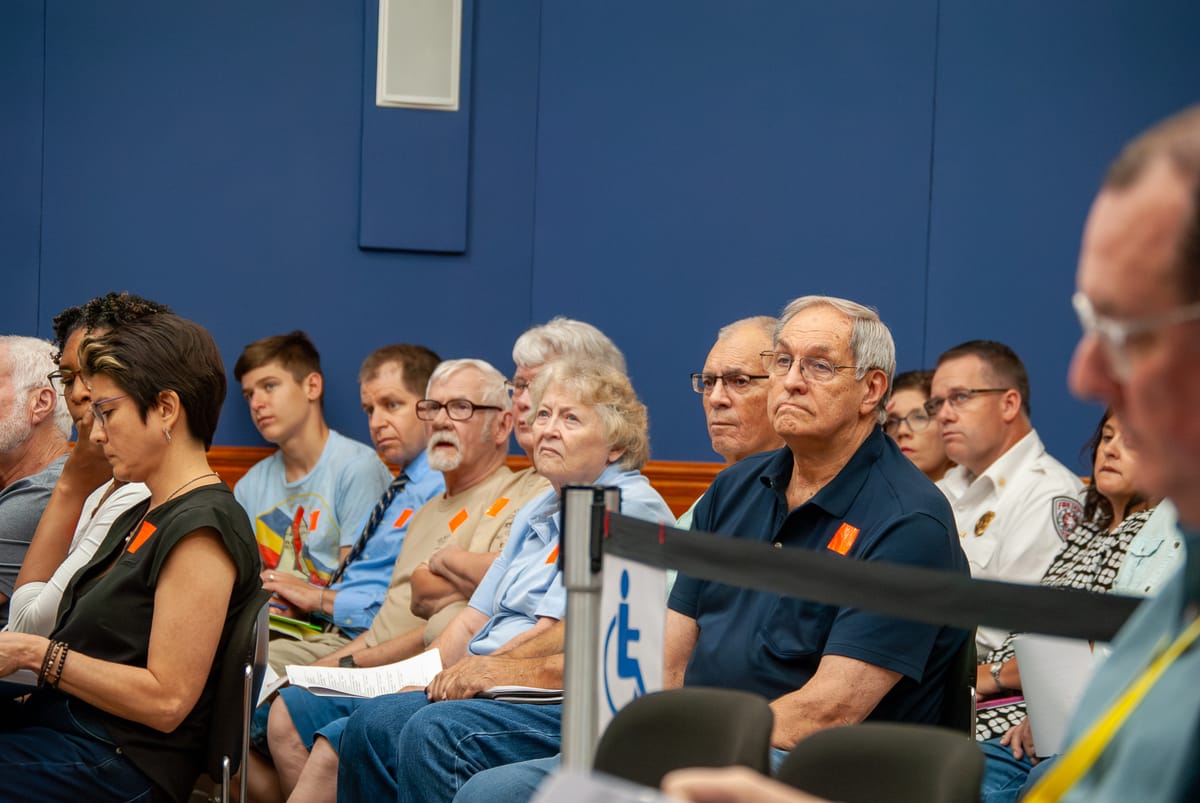

The Stillwater City Council tabled a controversial housing development proposal Monday night after hearing extensive public opposition to a residential development that would place 42 small homes on 4.2 acres near existing large-lot neighborhoods.
The Cowboy Landing development, proposed for 1924 and 2002 East McElroy Road, seeks approval as a planned unit development that would significantly increase housing density from the current zoning allowance of eight units per acre to 10.2 units per acre.
Developer Safe Alusi of Hawk Development Holdings told the council the project addresses Stillwater's housing shortage by providing affordable options for individuals and families. The proposed homes range from 800 to 1,600 square feet and are expected to sell in the upper $200,000 range.
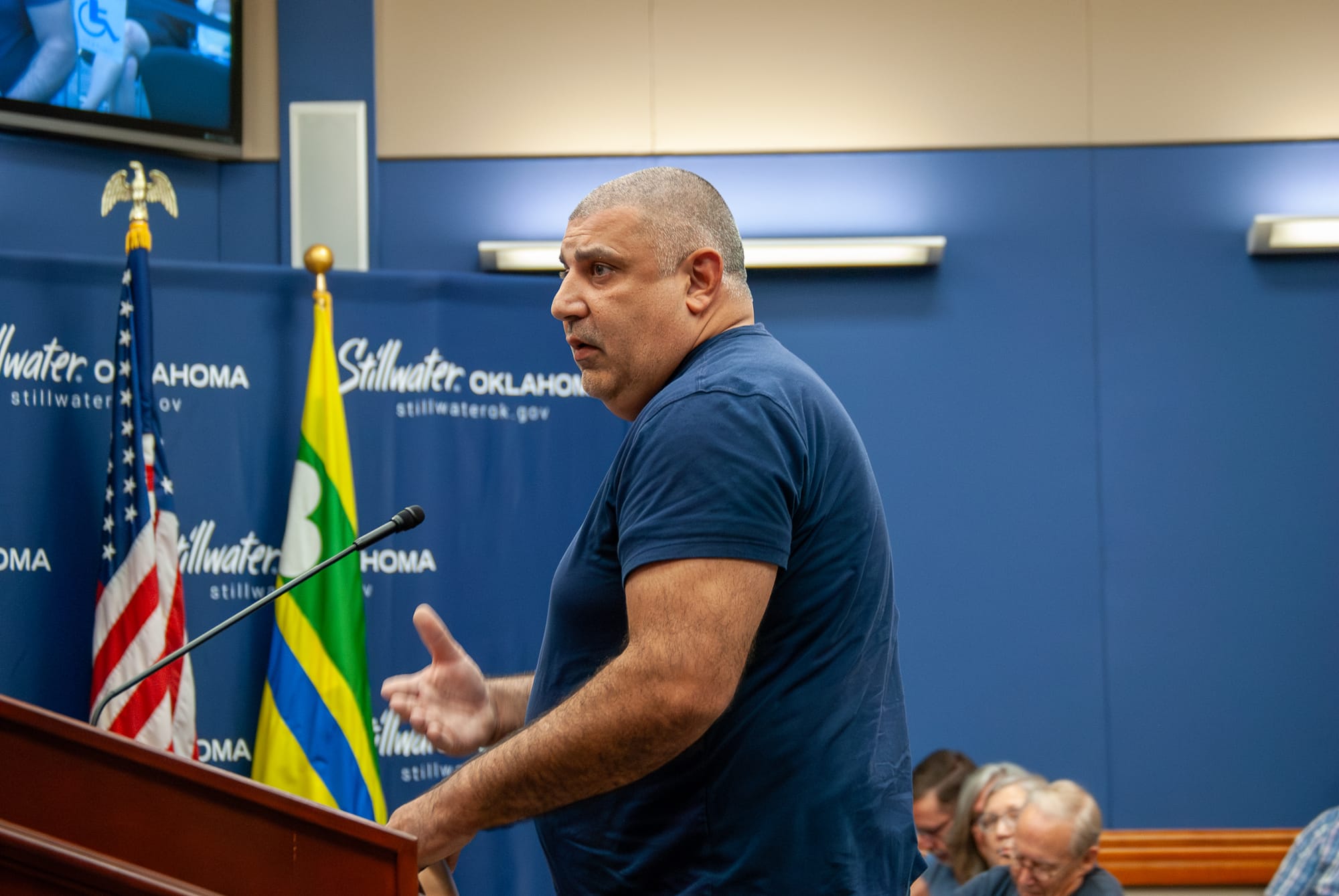
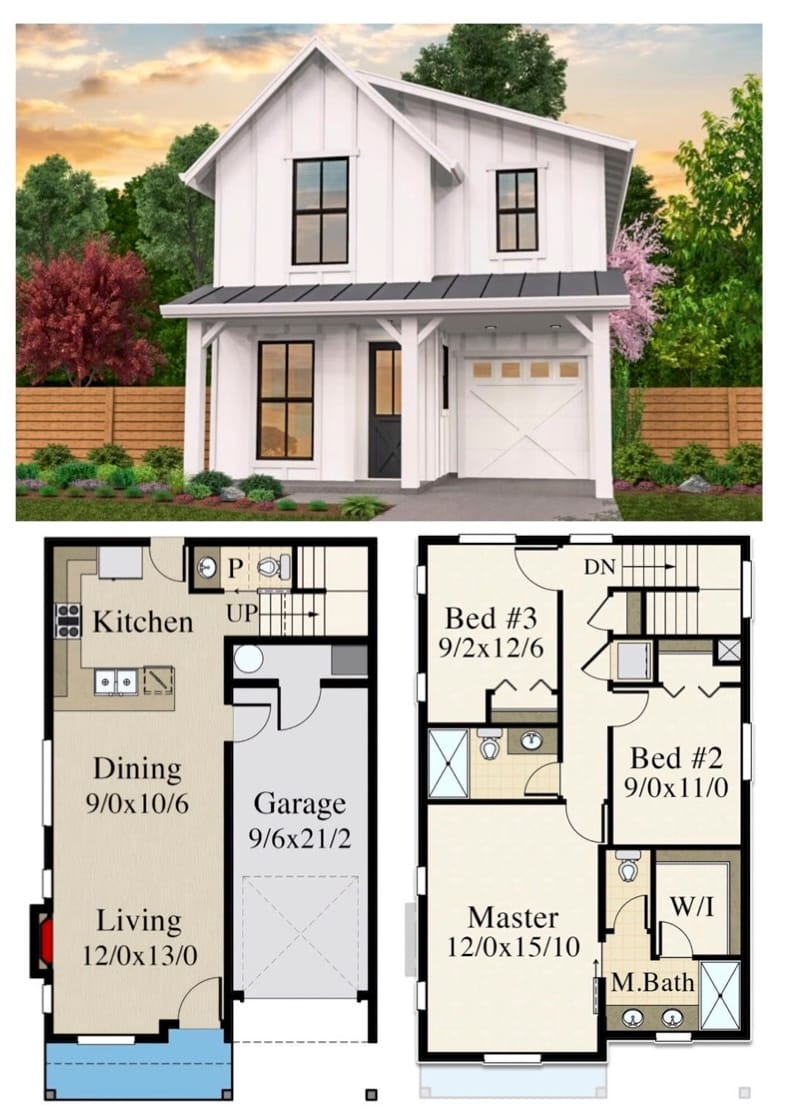
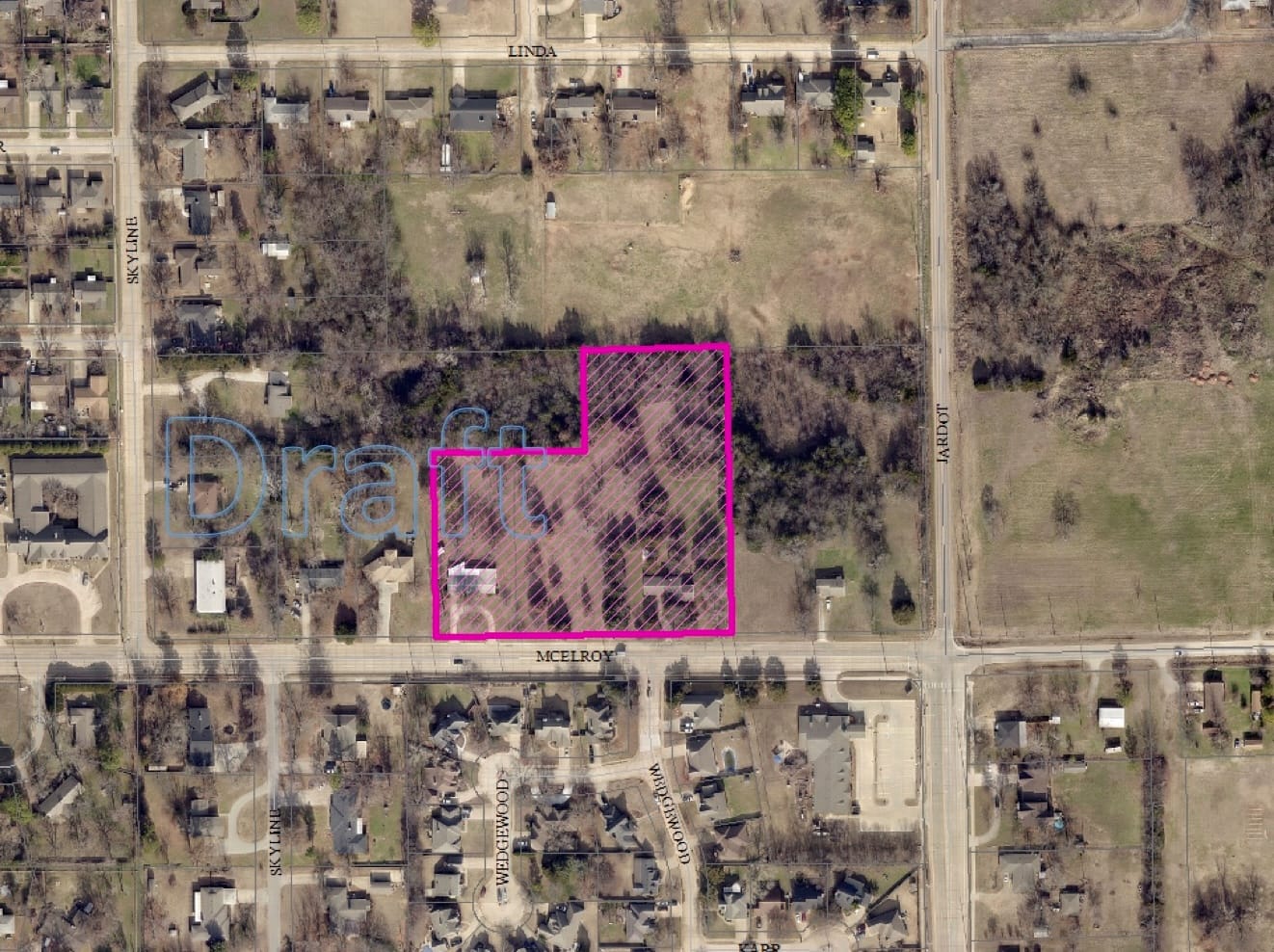
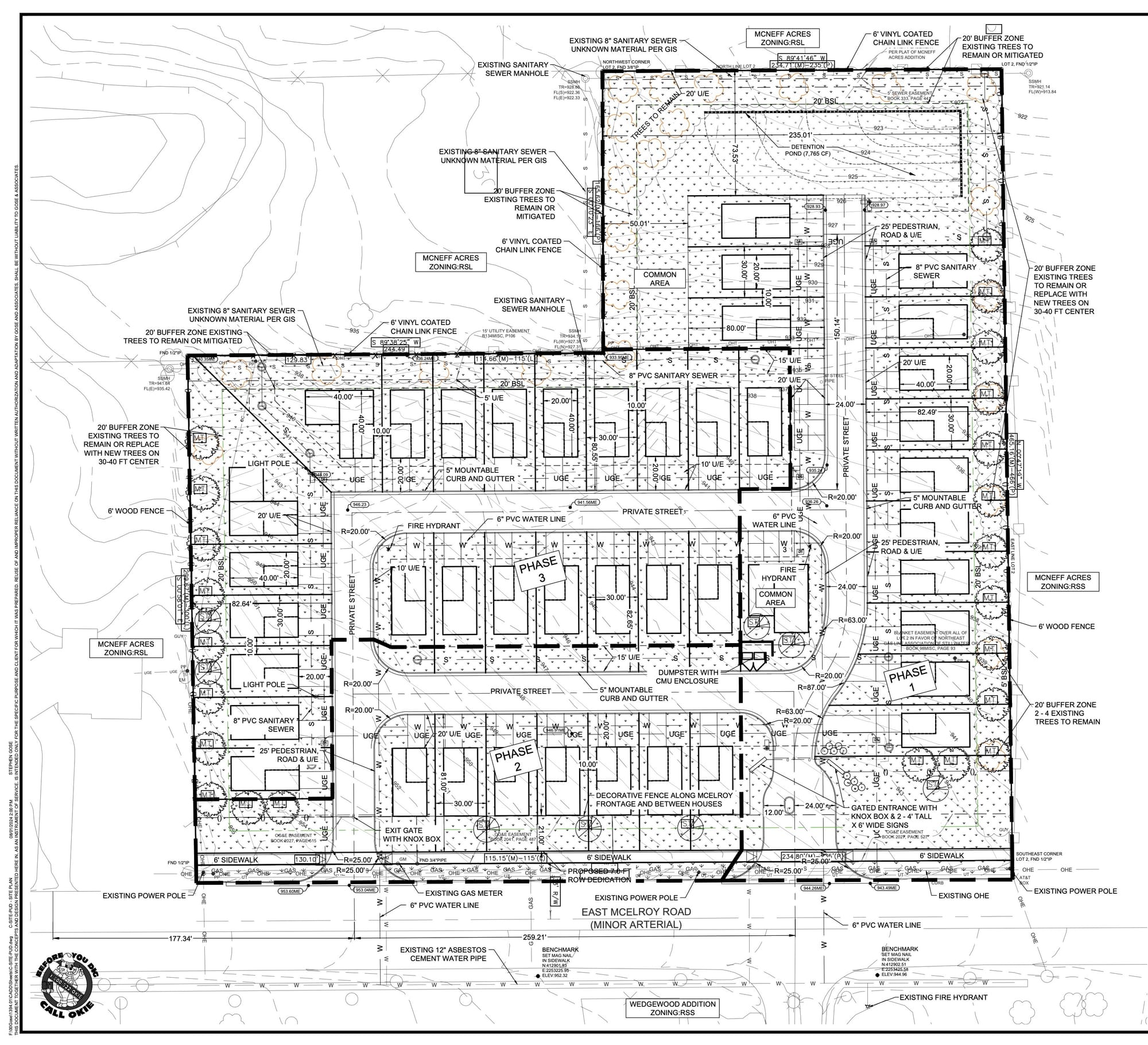
Developer Safe Alusi pitches the plan to build a 42 residential housing unit near the intersection of McElroy and Jardot Road in Stillwater. – Photo by Chris Peters
"With the amount of tariffs on everything happening, construction has gotten incredibly expensive," Alusi said. "This is why we decided to go with the PUD and the home sites are 1,300 square foot."
However, surrounding property owners submitted a formal protest to the city clerk's office, with 25 of 27 landowners within the 300-foot notification zone signing in opposition. An additional petition contained 62 signatures from 28 homeowners in nearby neighborhoods.
City staff noted that formal protest procedures are specific to zoning map amendments and is not applicable to a PUD's preliminary plan application and it's approval process.
Steve Fairbanks, who lives adjacent to the proposed development, told the council his family has enjoyed their quiet neighborhood for 44 years. He said the development "does not provide a smooth transition from surrounding densities as required by city code."
"Our lot and the lots west and north of the planned development are zoned RSL large lot, single family residence," Fairbanks said. "The planned development is a radical change to our neighborhoods."
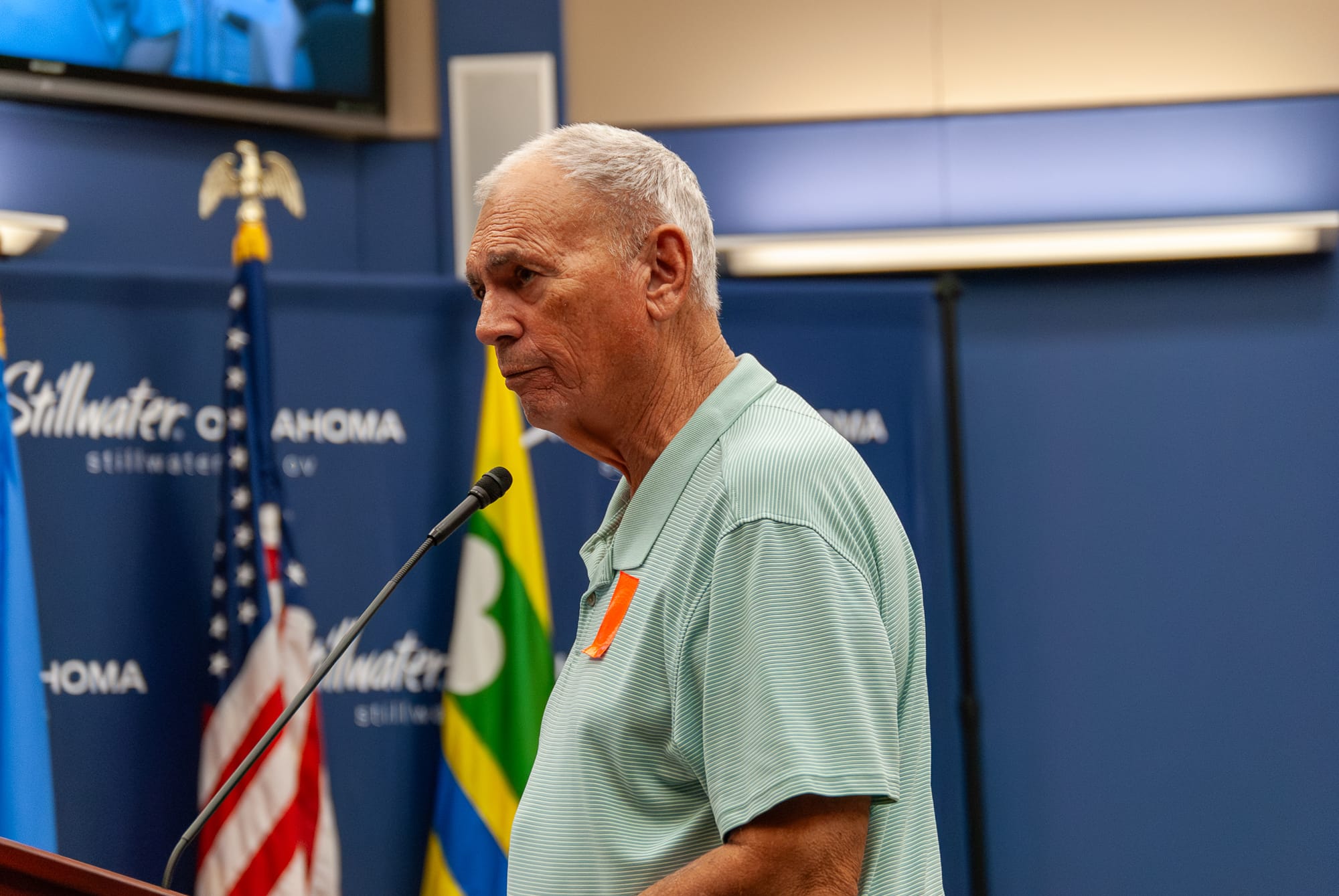
The proposal requests multiple variances from current zoning requirements, including reducing minimum lot sizes from 5,000 square feet to 2,400 square feet and minimum lot widths from 50 feet to 30 feet. The development would feature a gated community with private streets and no internal sidewalks.
Simon Ringsmuth, a nearby resident, argued the development violates city codes requiring smooth transitions between different density areas and mandatory sidewalks in residential developments.
"City code states that sidewalks are required on one side of every street in residential development," Ringsmuth said. "The developers stated that they're just not going to do sidewalks even though it's required."

Planning staff identified concerns about the project's compatibility with surrounding neighborhoods. Senior Planner Henry Bibelheimer noted that staff has "some concerns with Cowboy Landing as it relates to the provision for a smooth transition to the RSL zone property."
The Planning Commission recommended conditional approval with a 3-1 vote on June 3, requiring 8-foot wood fences along the western property line and 7-foot wood fences along the eastern boundary. However, commissioners and residents raised concerns about parking, neighborhood compatibility, buffering and traffic impact.
The development proposes two parking spaces per unit - one in a single-car garage and one surface space - plus nine community parking spaces for 42 units. No on-street parking would be allowed because the 24-foot-wide private streets must serve as fire lanes.
Jenn Sanders, who lives near the development, questioned whether the design serves diverse populations. "If this property was accessible for college students, it would have one parking space per bedroom. If this housing development was accessible for families with children, there would need to be connected sidewalks and play spaces," she said.
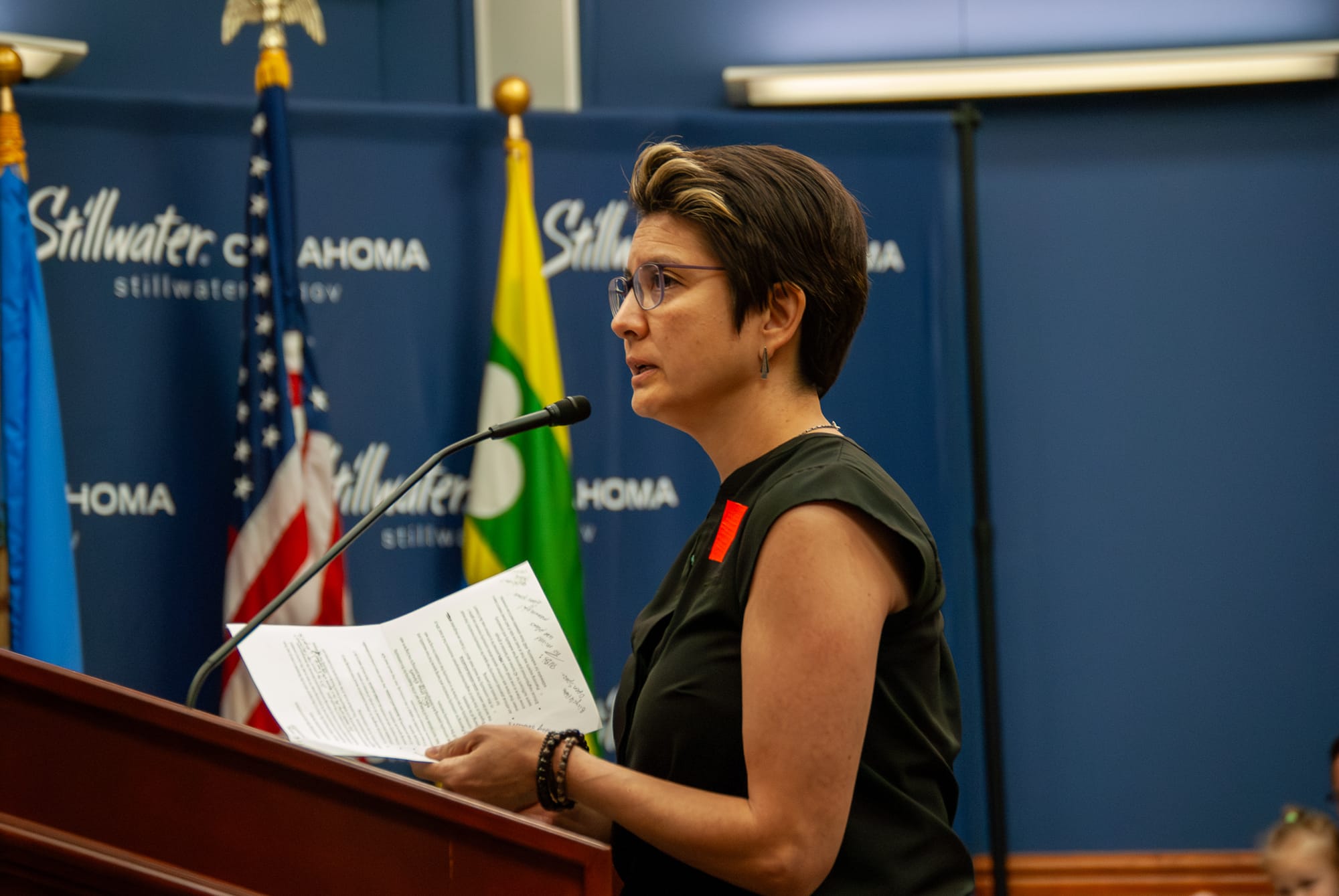
Council members expressed mixed reactions to the proposal. Vice Mayor Amy Dzialowski said she supports increased housing density but has concerns about the transition from large-lot developments to the dense area.
"I am an urban planner. That's what I do in my real life. But a lot of times what we like to see, ideally, if we were master planning, that community would be those large lots coming to a small lot, coming to a more dense development," Dzialowski said.
Mayor Will Joyce acknowledged the community's need for affordable housing but questioned whether this location is appropriate.
"I think if we want our community to grow and to be able to support new industry, if we want our community to support growth in our university, we have to find places to build housing like this," Joyce said. "At the same time, I'm not sure this is the right place."
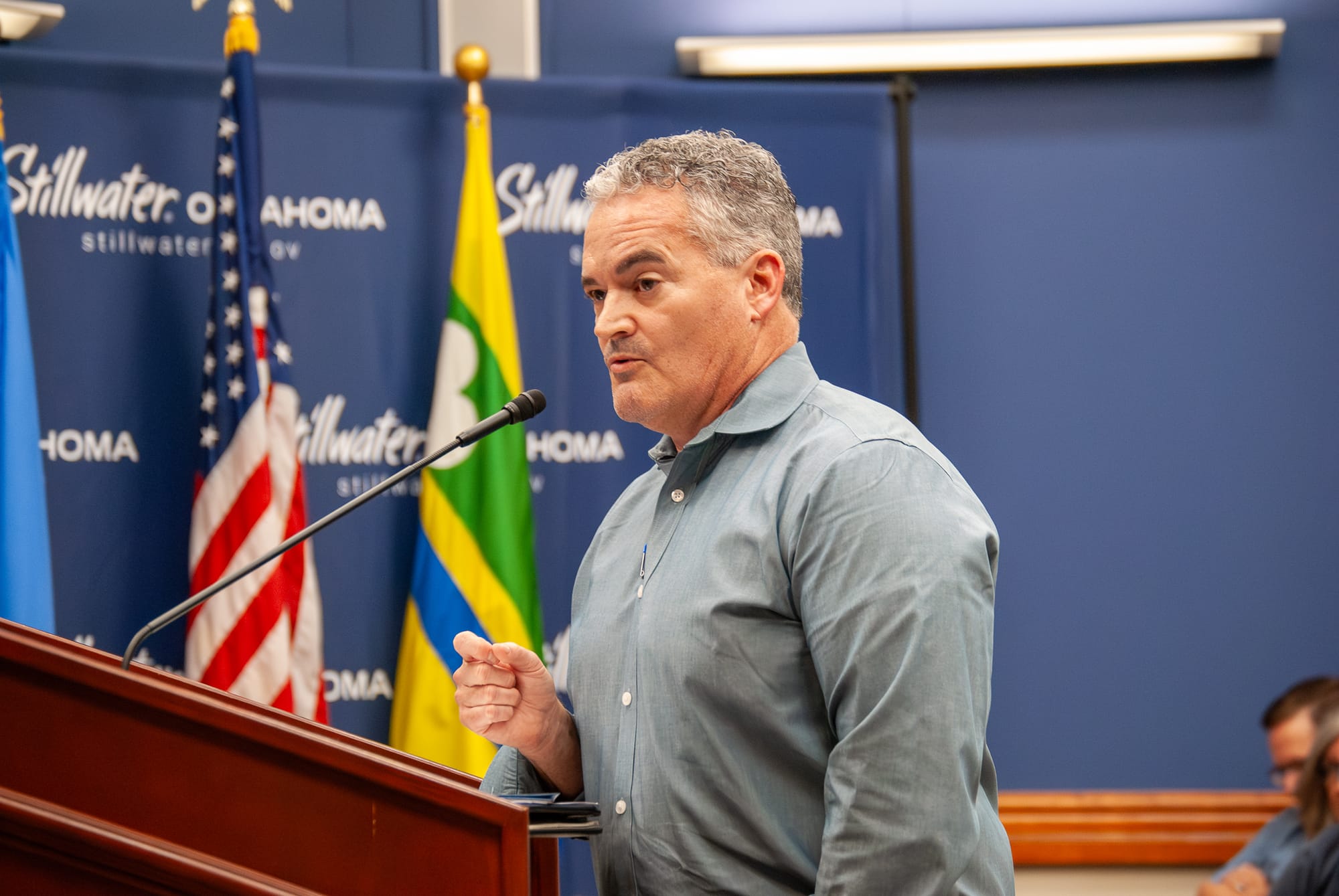
The development team, represented by attorney John Bartley and engineer Stephen Gose, emphasized the benefits of the planned unit development process over traditional rezoning.
"That's the beauty of the PUD. You know exactly what is being asked for and what will be done," Bartley said. "And if what is approved is not implemented, you and city staff will have the ability to stop it."
Developer Alusi requested additional time to address concerns raised during the public hearing. The council voted 5-0 to table the item until July 21, allowing the development team to work with city staff on potential modifications.
Residents who attended the meeting can provide public comment when the item returns to the council on July 21, though it will not be another formal public hearing.
Council advances alley closure for Sigma Chi fraternity expansion
In other business, the council advanced an ordinance to close an alley abutting properties at 1101 and 1123 West University Avenue to facilitate the expansion of the Sigma Chi fraternity house.
James Kuykendall, representing Sigma Chi, explains the fraternity plans to build a new $17 million, 30,000-square-foot facility to replace their current house, which has been in use since 1980.
"We need a more modern facility to not only improve structure, system efficiencies, et cetera, but also to more closely match the expectation of today's college student and their parents," Kuykendall said.

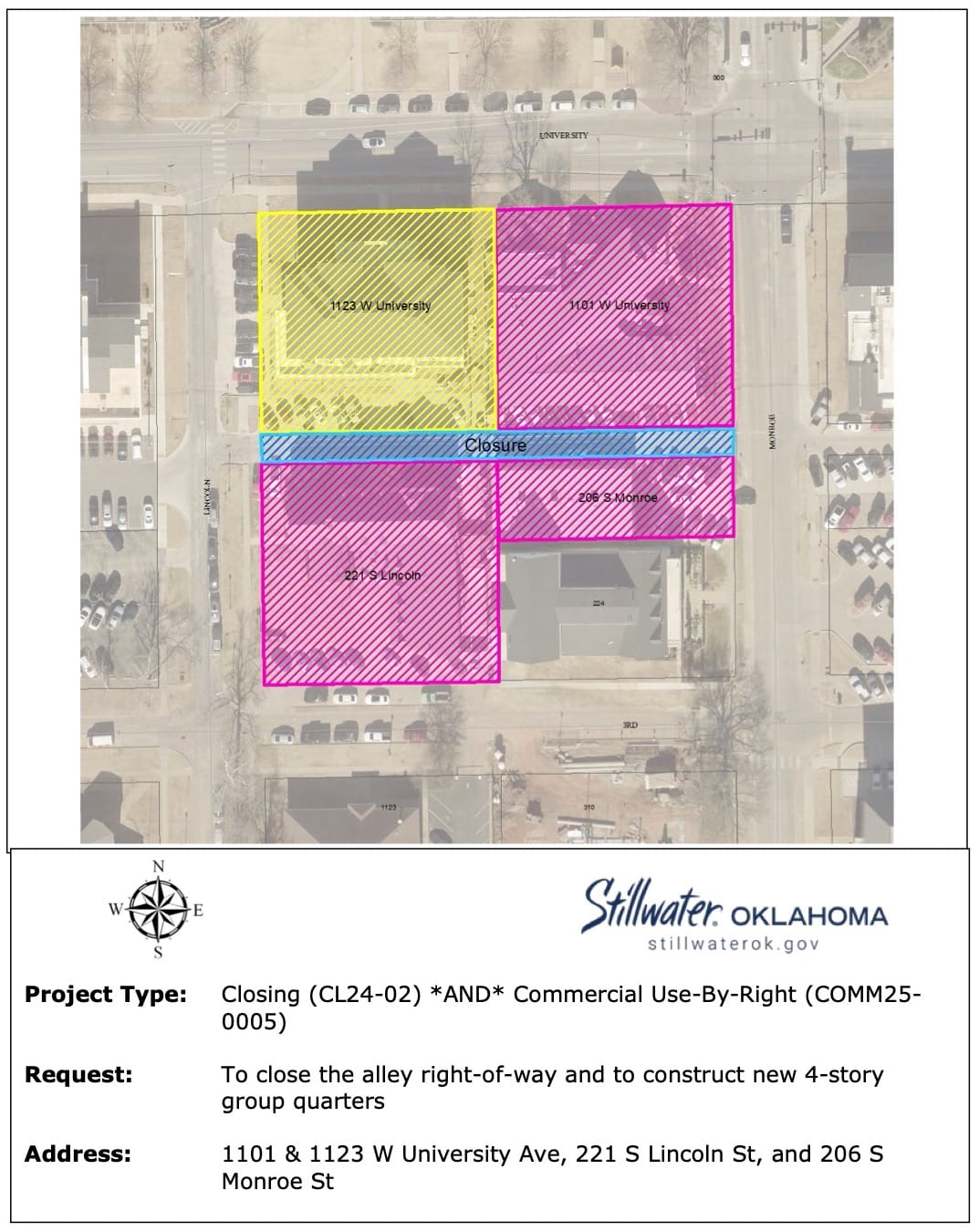
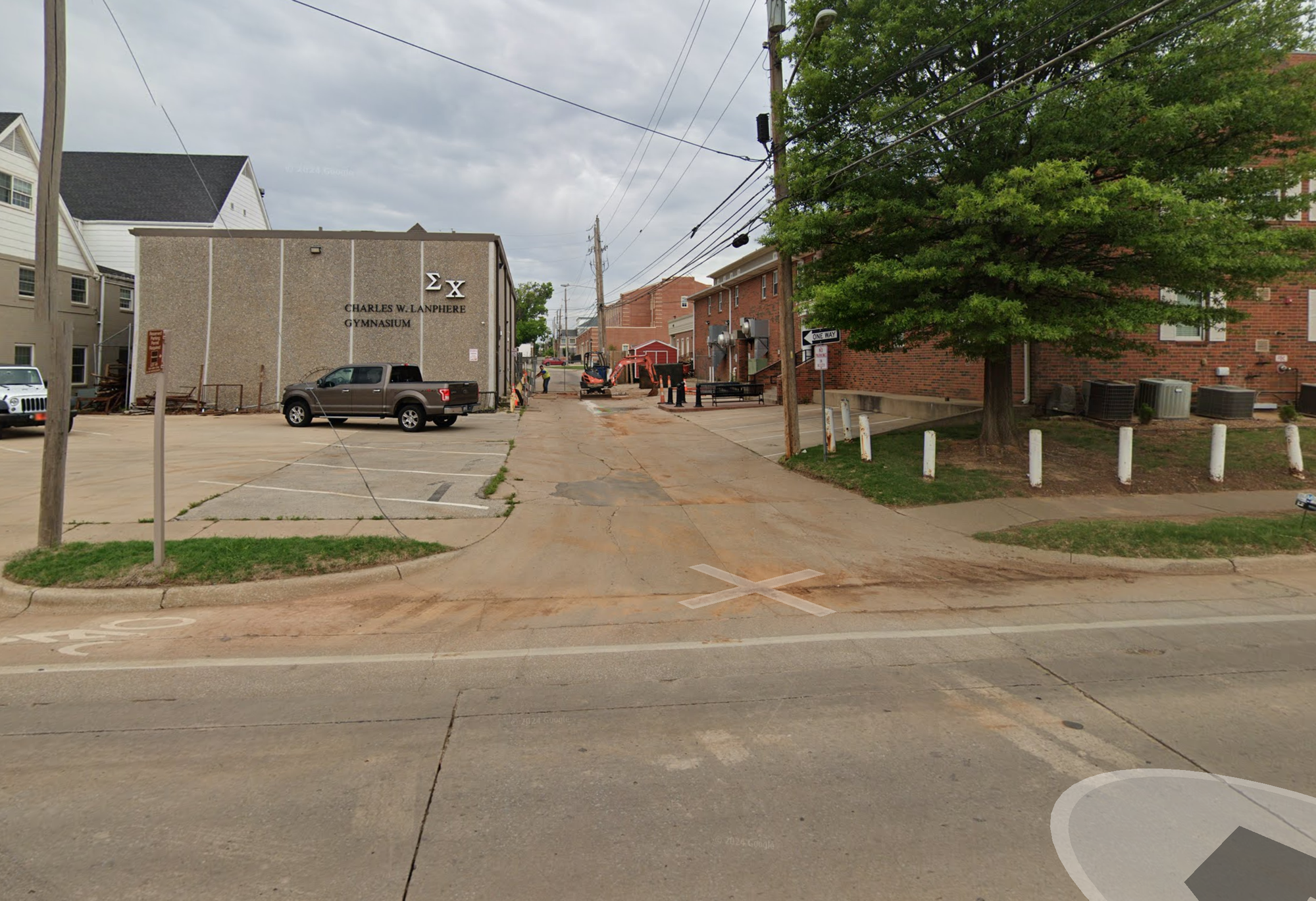
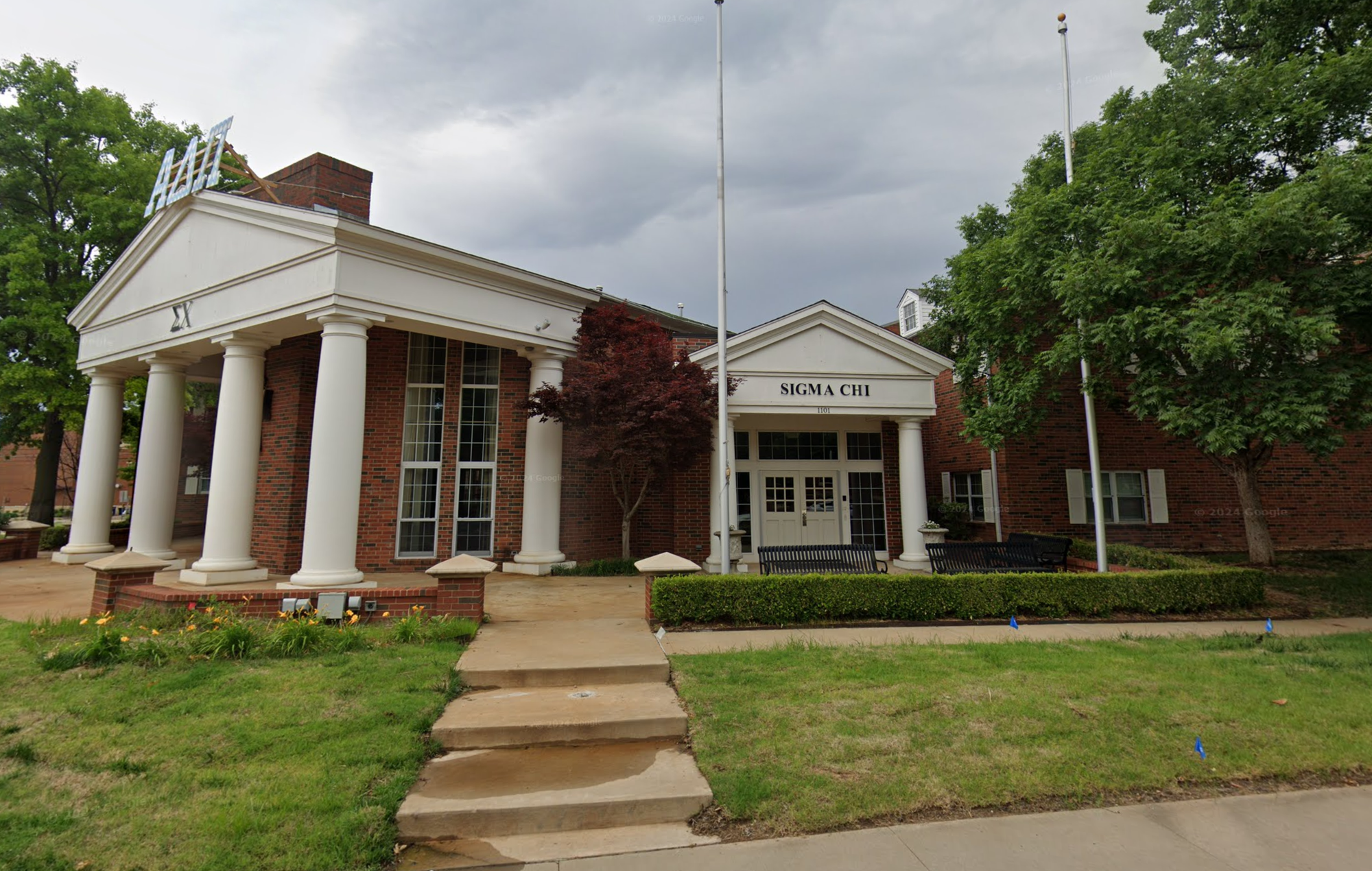
James Kuykendall petitioned City Council on behalf of the Gamma Delta Chapter of Sigma Chi Fraternity at Oklahoma State University to approve the alley closure. – Photo by Chris Peters, Google Street View
The project includes remodeling their multi-use facility and creating a parking area with 50 spaces on property previously owned by Pi Kappa Alpha fraternity.
The alley closure will allow for integrated use of the chapter house and multi-use facility while improving access and safety.
Two businesses awarded maximum $15,000 for facade upgrades in TIF district
The Stillwater Economic Development Authority approved two Small Business Enhancement grants for downtown improvements.
Kylee Reazin, owner of Tile Haus at 102 S. Main St., receives a $15,000 grant toward a $32,000 project to renovate the exterior of her building, which will house an interior design selection center.
"We're going to take some of the siding off the front. It's very old. We'd like to replace all of it," Reazin said. "The deck is essentially rotted. We need to redo all the railings."
Vice Mayor Dzialowski expressed enthusiasm for the project, saying, "This is a part of Main Street that really needs your inspiration. My hope would be that this spurs others in that area to invest and start reinvesting in that part of Main Street."
The authority also approves a $15,000 grant for Apex Title at 114 W. 8th St., where contractor Paul Cooper plans to transform a former marijuana dispensary into a modern office space.
"We're going to completely rip the front off and run glass about nine and a half feet tall across the entire front, modernize it with some plaster, Venetian plaster, then some canopies over the top as well, some exterior lighting," Cooper said.
Both grants are funded through the city's Tax Increment Financing District #3 program, which aims to enhance downtown properties.
📺 Watch the City Council meeting

