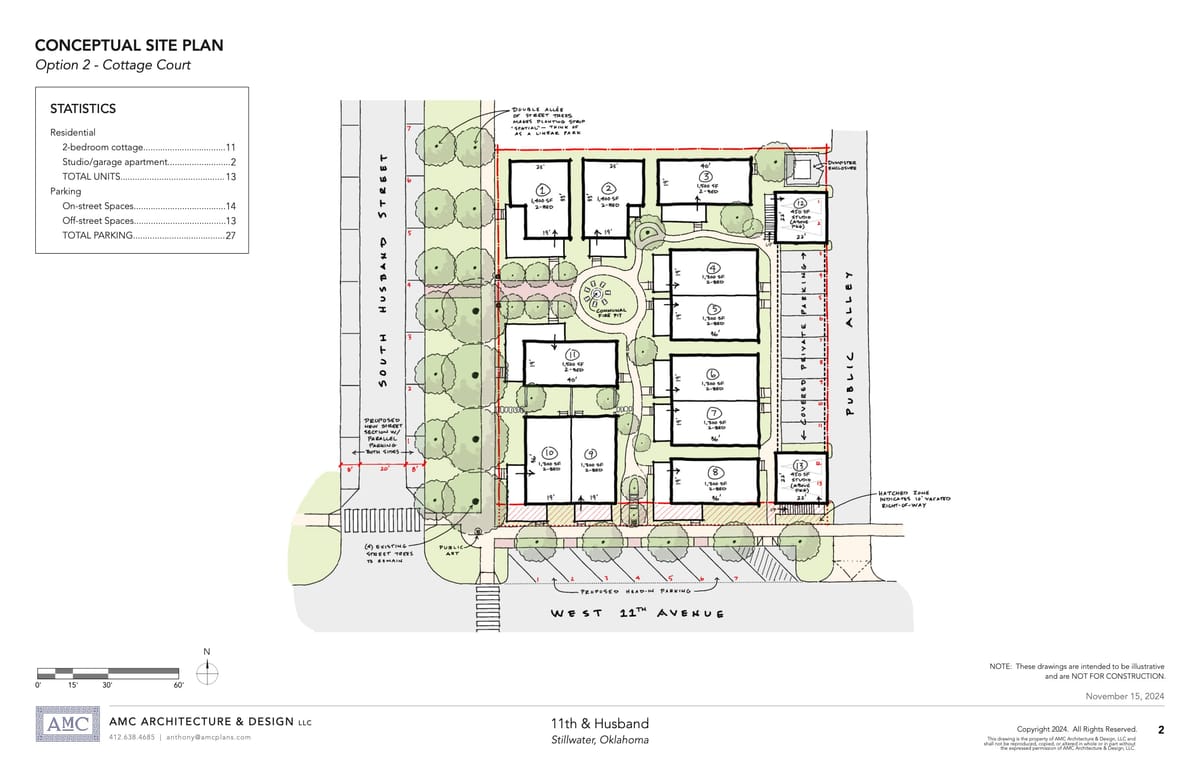

The Stillwater Planning Commission voted unanimously to recommend approval of a map amendment that will allow for an innovative housing development on South Husband Street during their meeting on April 15, 2025.
The commission's decision last Tuesday evening supports developer Cory Williams' request to rezone properties at 1017 and 1023 S. Husband Street from Two-Family Residential to Commercial Business.
Williams, representing Progressive Development Corp, explains that current city code limitations forced him to seek commercial zoning for what will be a residential project.
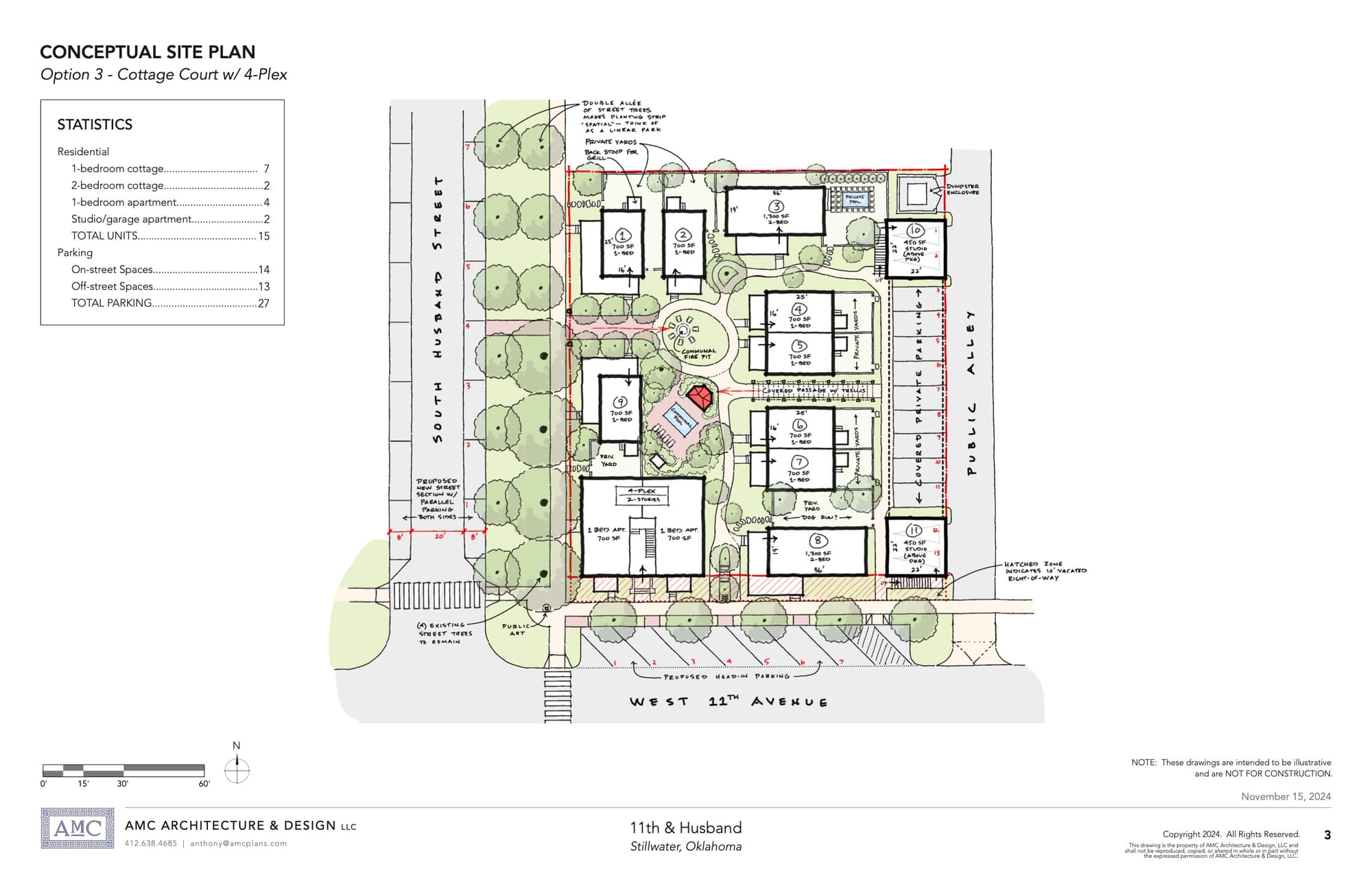
"In order to do what we want to do, there is not a section of the code that currently fits the redevelopment project," Williams said. "What we want to do is 13 single-family residences."
The proposed development draws inspiration from similar pocket communities like The Lark in west Edmond and Black Apple in Bentonville Arkansas. These communities feature highly walkable designs with small footprints and community-oriented amenities.
"These are highly walkable, kind of zero lot line community oriented amenities like little pocket parks and things like that in them," Williams said. "And we don't have a section of the code for that. It just doesn't fit anywhere."
In 2022, construction began on The Lark, a 40 unit pocket neighborhood in downtown Edmond. Their marketing states they provide modern luxury cottages in downtown Edmond with the tagline, "The loveliness of less." A post on okctalk.com has aerial photos of the construction process.
Video from Black Apple, another pocket neighborhood located in Bentonville, Arkansas.
Video from Black Apple, another pocket neighborhood located in Bentonville, Arkansas.
The project site encompasses six 25-foot-wide lots platted before Oklahoma statehood, totaling approximately 0.48 acres at the northeast corner of South Husband Street and East 11th Avenue.
Stephen Gose of Gose & Associates, the project's design engineer, explains that commercial business zoning provides the flexibility needed for the development's unique design.
"It's really that top part, no setbacks, all of that," Gose said, referring to the zoning comparison chart presented to commissioners. "We're still providing parking within the development as it's proposed for the residential units."
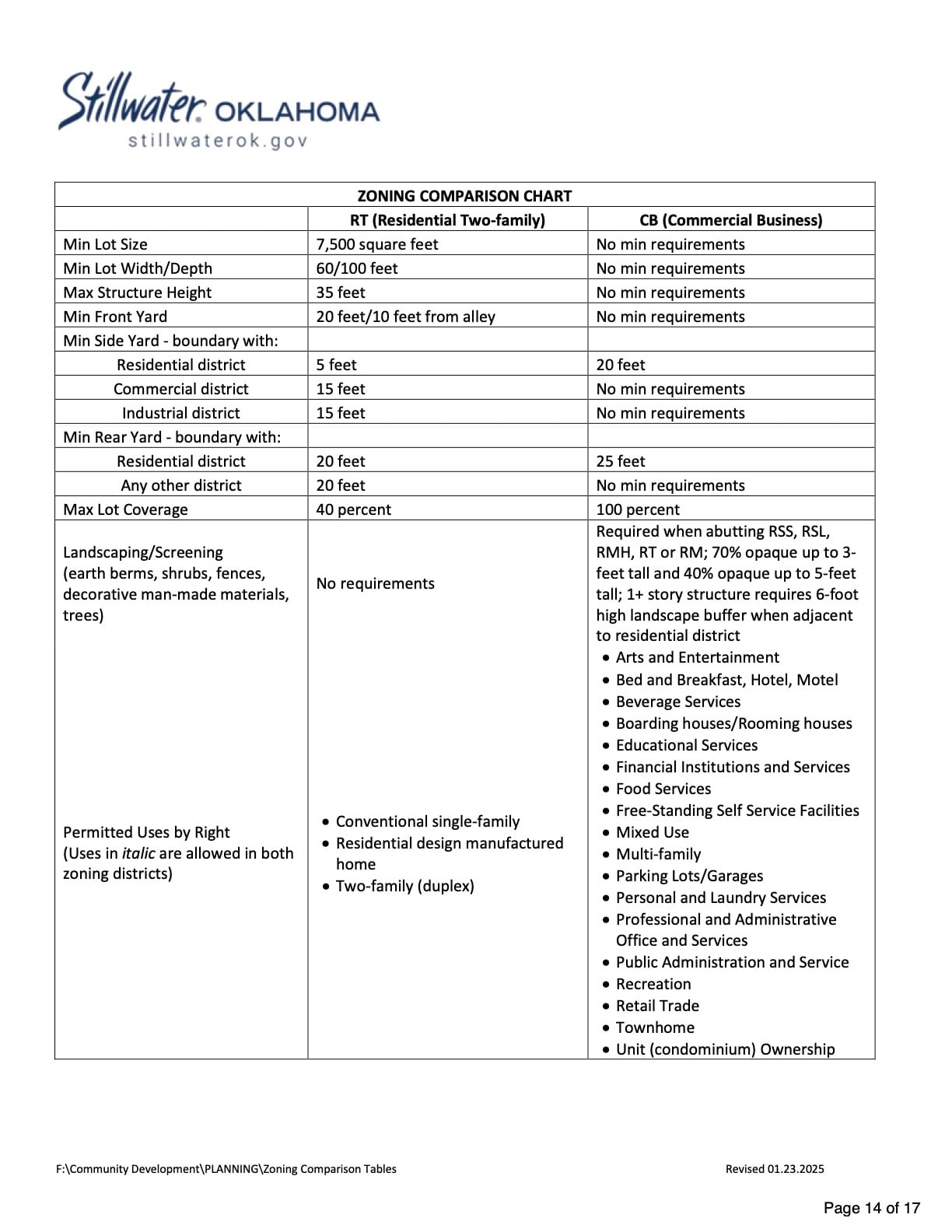
The development plans include improving the alley for access, adding diagonal parking along 11th Avenue, and creating inset parallel parking on Husband Street to maintain traffic flow.
"We're going to do parallel inset on Husband so it will not narrow the traffic way at all," Gose said.
Williams says the proposed homes will range from 900 to 1,300 square feet, featuring two-story designs with large front porches and community amenities to encourage neighbor interaction.
The original home of Red Dirt Music is ready to boot scoot and boogie this April. Stillwater is filled with outdoor activities, live music festivals, art, and so much more this month!
"Mainly it's just to help neighbors kind of engage neighbors," Williams said. "There'll be large porches attached. You can kind of see that from the pictures. And then community fireplace and a plunge pool and things like that to just kind of help engage interaction."
The developer emphasizes his long-term commitment to increasing residential density in downtown Stillwater, noting he has purchased and remodeled nearly a dozen homes in the area since 2008.
"I've been very focused on getting bedrooms in downtown Stillwater for a long time in this immediate vicinity," Williams said. "Humans want to be where humans are. And so if I can move bedrooms down here and actually move people into those bedrooms to create a sense of vibrancy, then people will want to come down here."
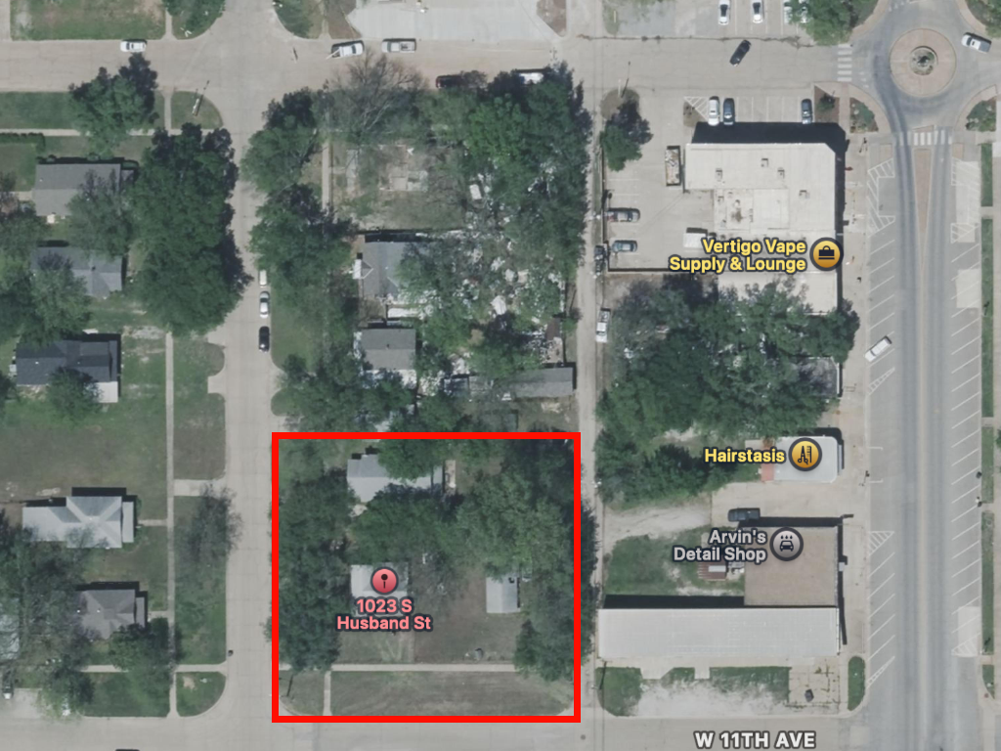
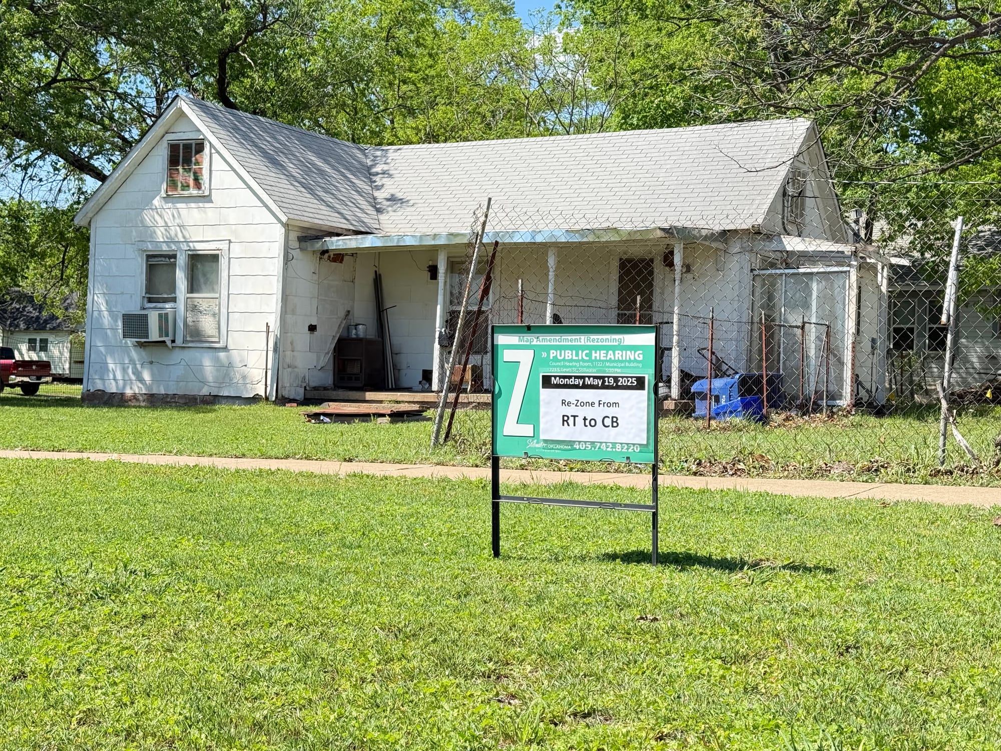
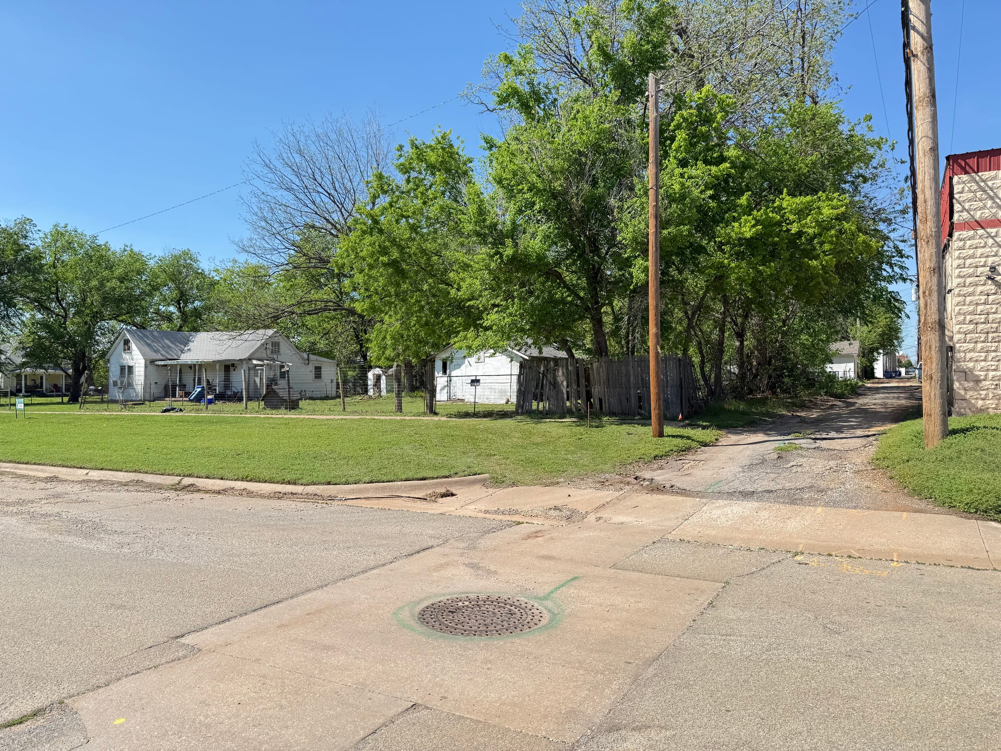
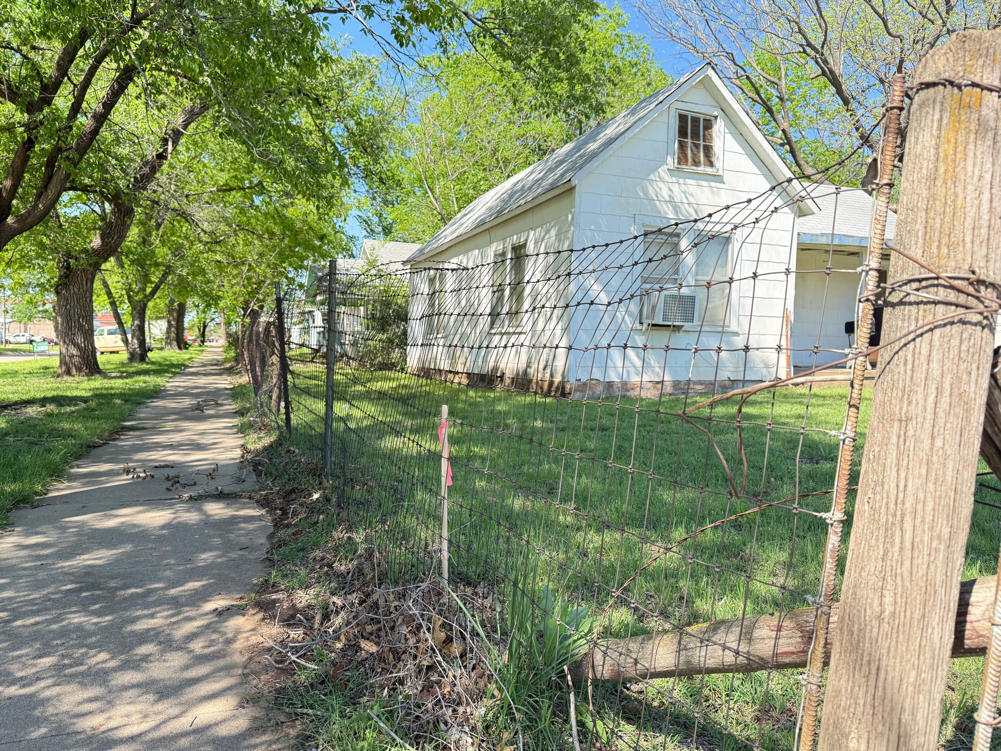
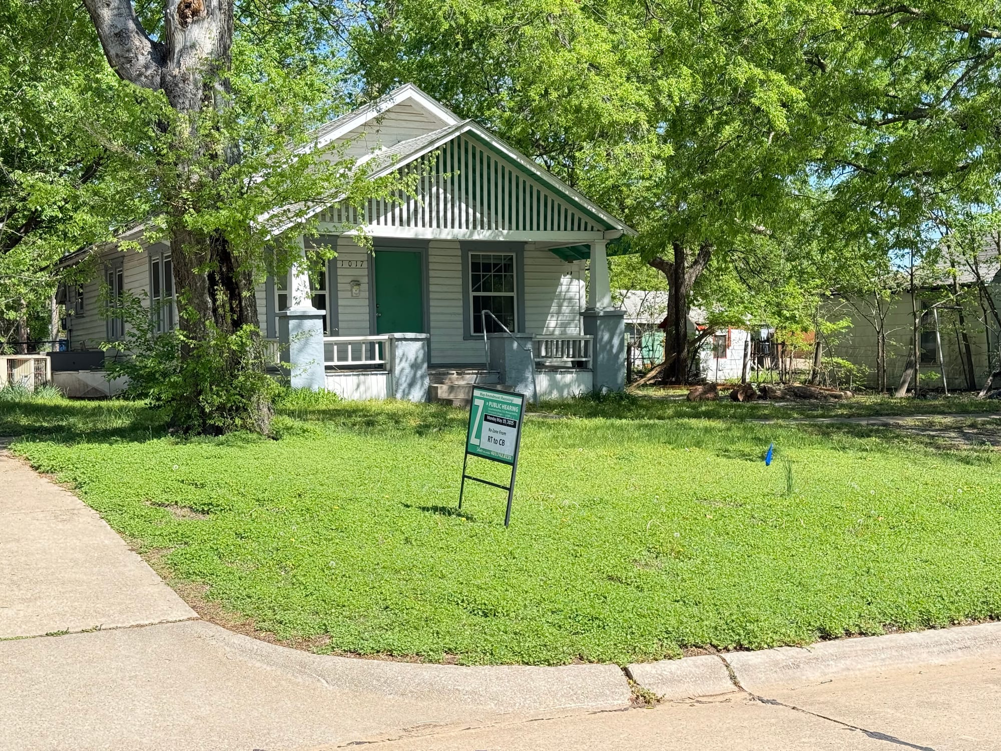
Both properties, which are currently vacant, are located just south of Empire Pizza and Stonecloud Patio & Taproom. – Photos by Chris Peters
The existing structures on the property are in poor condition, according to Williams.
"The picture does not do it justice for the condition that it is in," he says of one building. "I'm pretty sure if we all went and gave it a decent push, it would come down on its own. The termites have been holding hands too long and they're tired."
During the public hearing, a nearby property owner, Sharon Hoecker, asks questions about the project's density, lot configuration, and potential impact on Husband Street. Gose assures that the development will include sidewalks along both street frontages and will not encroach on the right-of-way.
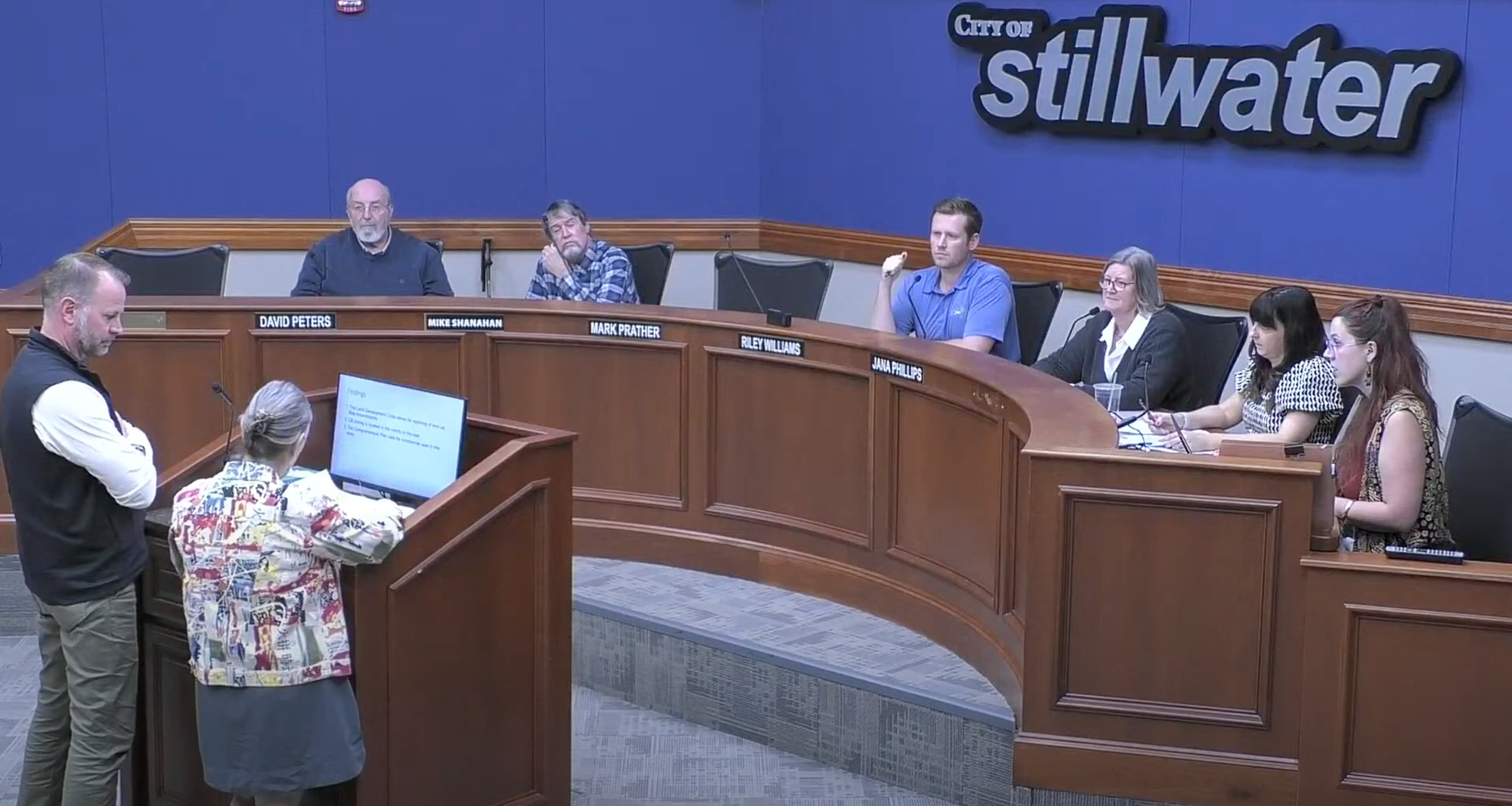
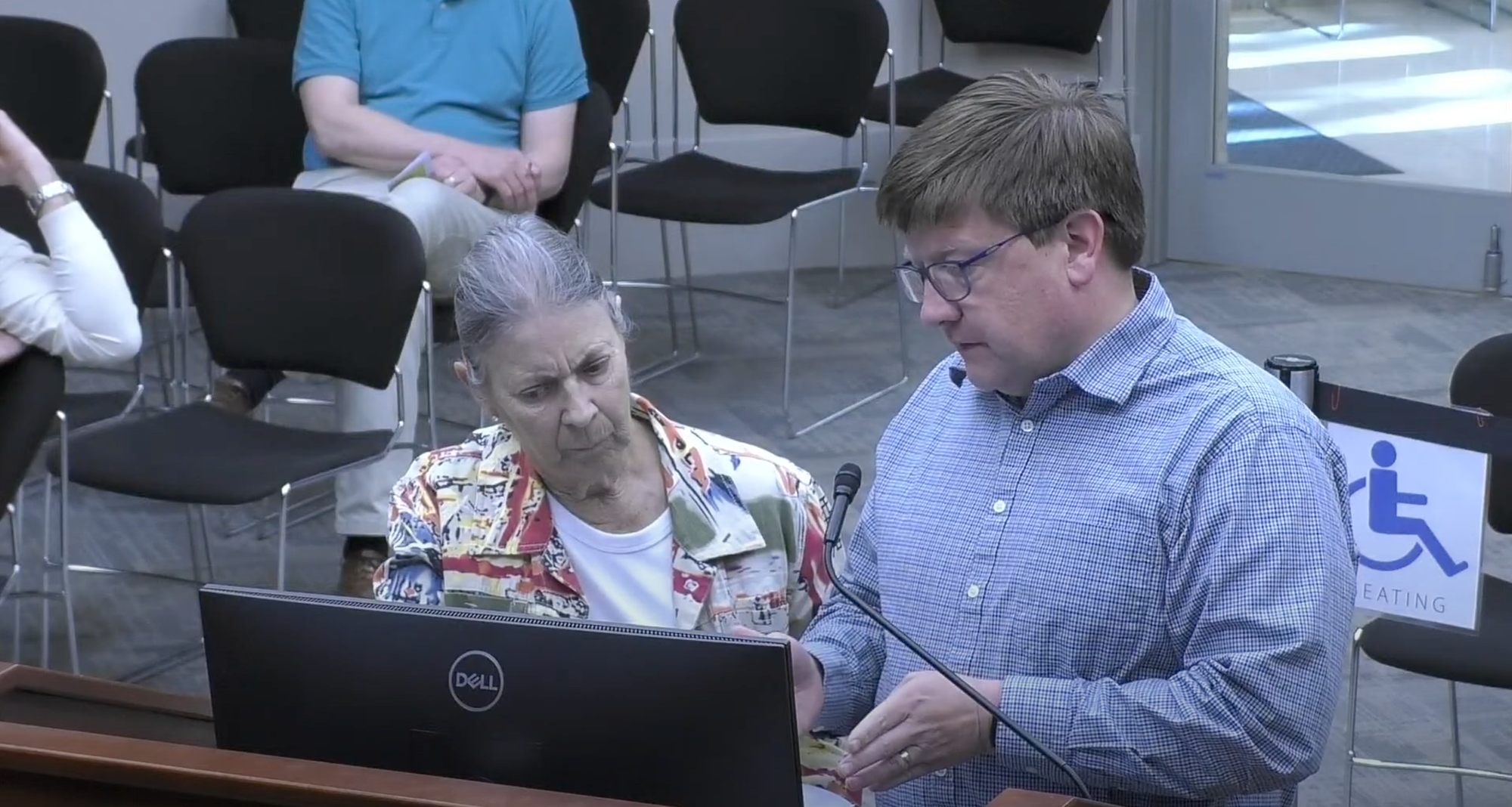
Cory Williams, left, and Stephen Gose, right, answer questions about the project from a nearby property owner Sharon Hoecker, center, at the April 15, 2025 Planning Commission meeting. – City of Stillwater YouTube
Another resident questions whether property access from an alley is permitted. Gose responds that alley access is not prohibited by code and is actually encouraged in some areas to improve traffic safety.
"Anything we've done and I haven't seen in the code where access off the alleys is prohibited, it's actually at least in the form based code and some of those areas encouraged to utilize those alleys," Gose says.
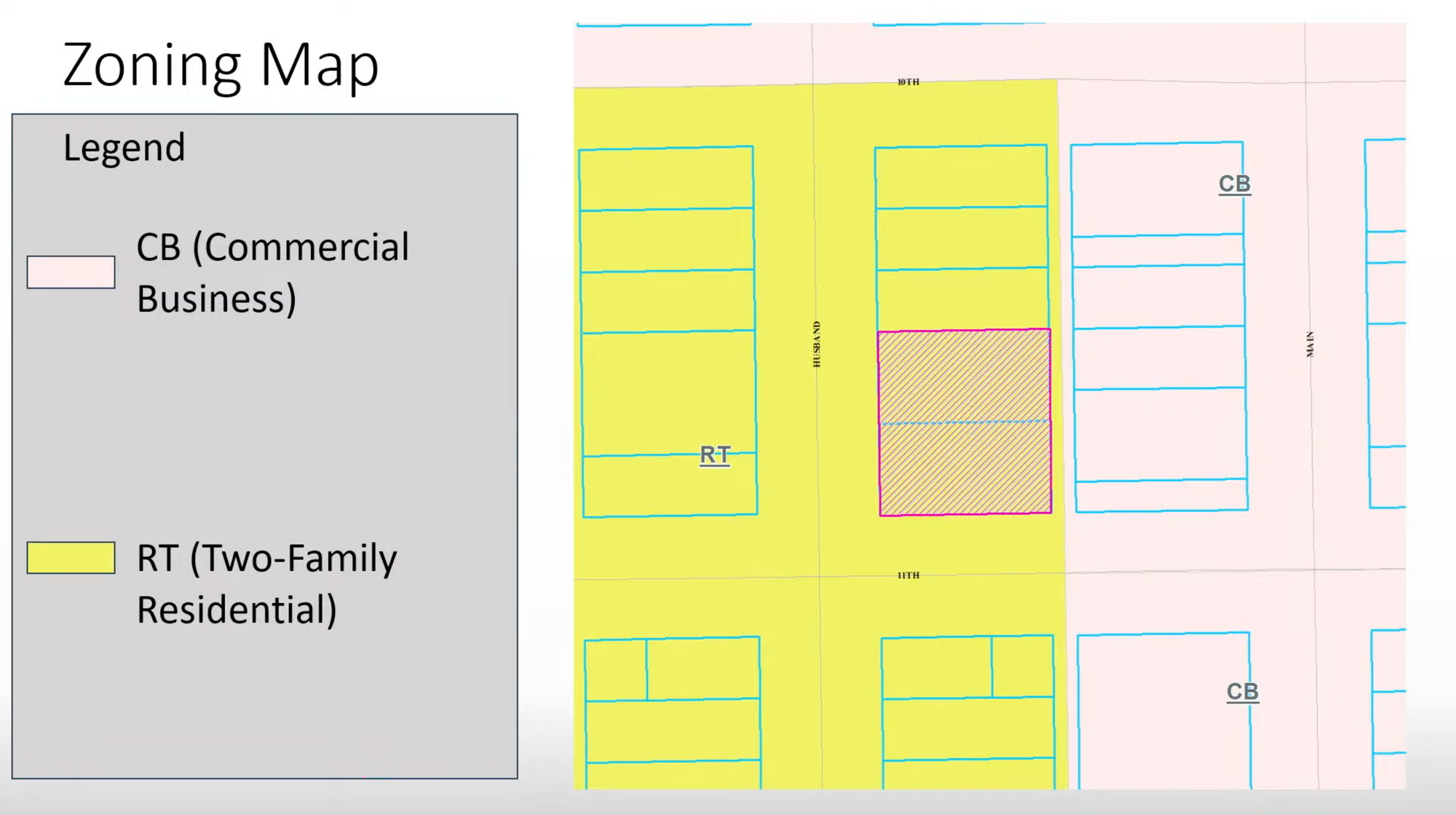
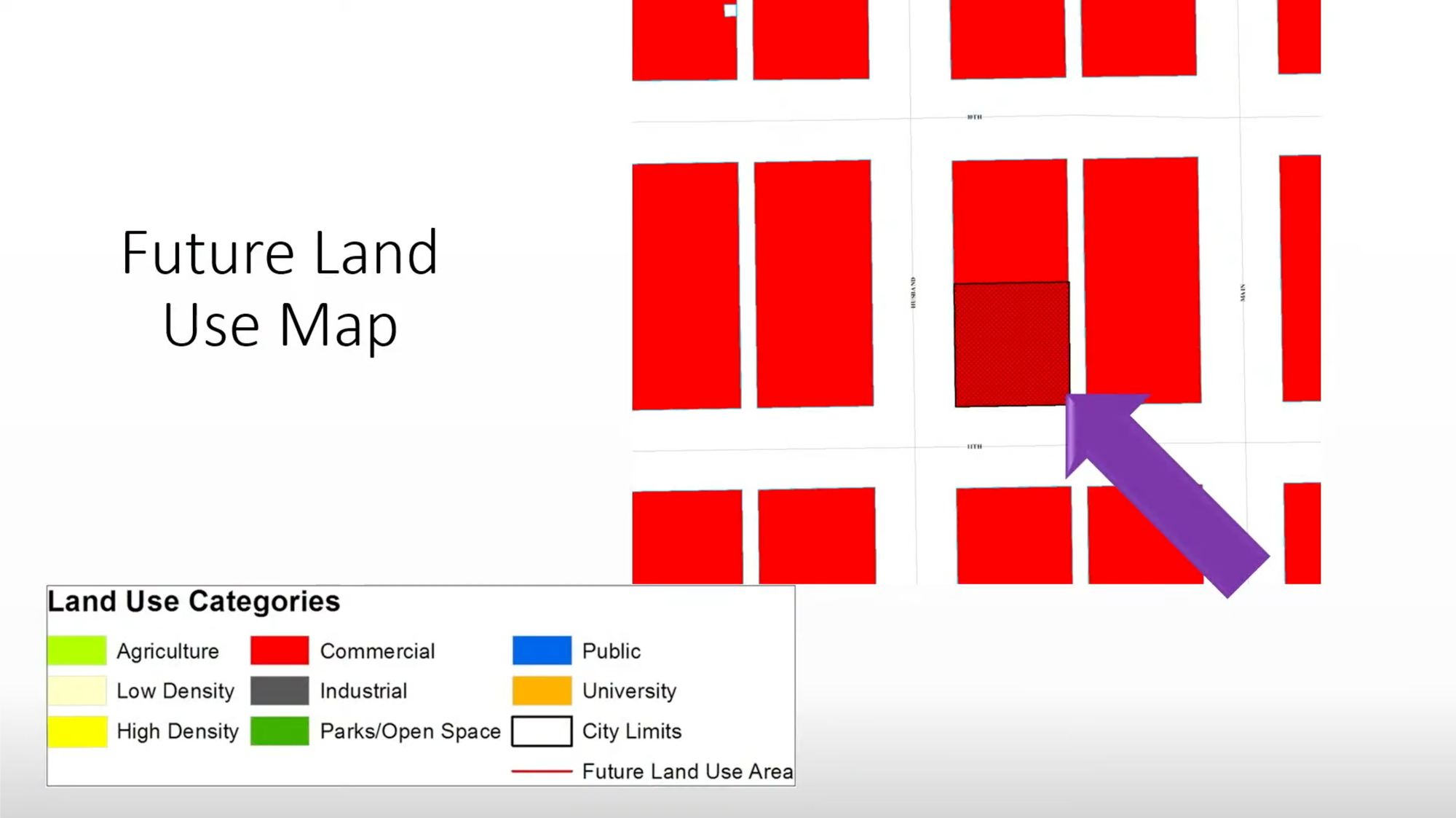
The City of Stillwater's comprehensive plan contains a future land use map shows the area is projected to be commercial development in the future. – City of Stillwater
The city's comprehensive plan designates the area for commercial use, which aligns with the requested zoning change. Commercial Business zoning already exists directly east of the properties.
Vice Chair Riley Williams expresses support for the project before the vote.
"I think it's a positive project. It fits the area and it sounds like this is the best zoning for the project. And the comprehensive plan also calls for that zoning," Williams said.
The commission's recommendation now goes to the City Council for final consideration at its May 19 meeting.
Gose notes that he and another citizen serve on an advisory committee working on updates to the city's code, which may eventually include overlay districts to provide more flexibility for unique developments on infill sites.


