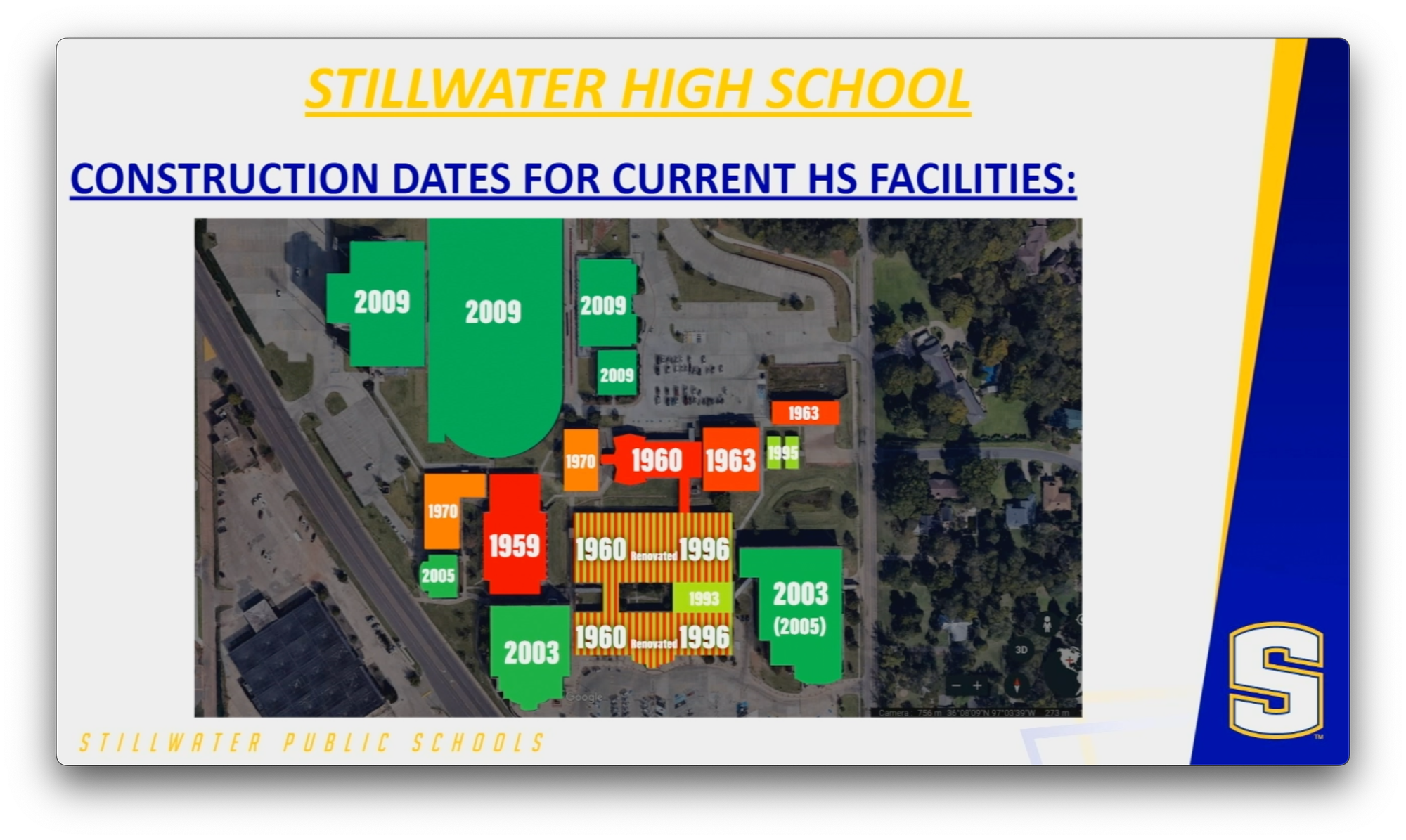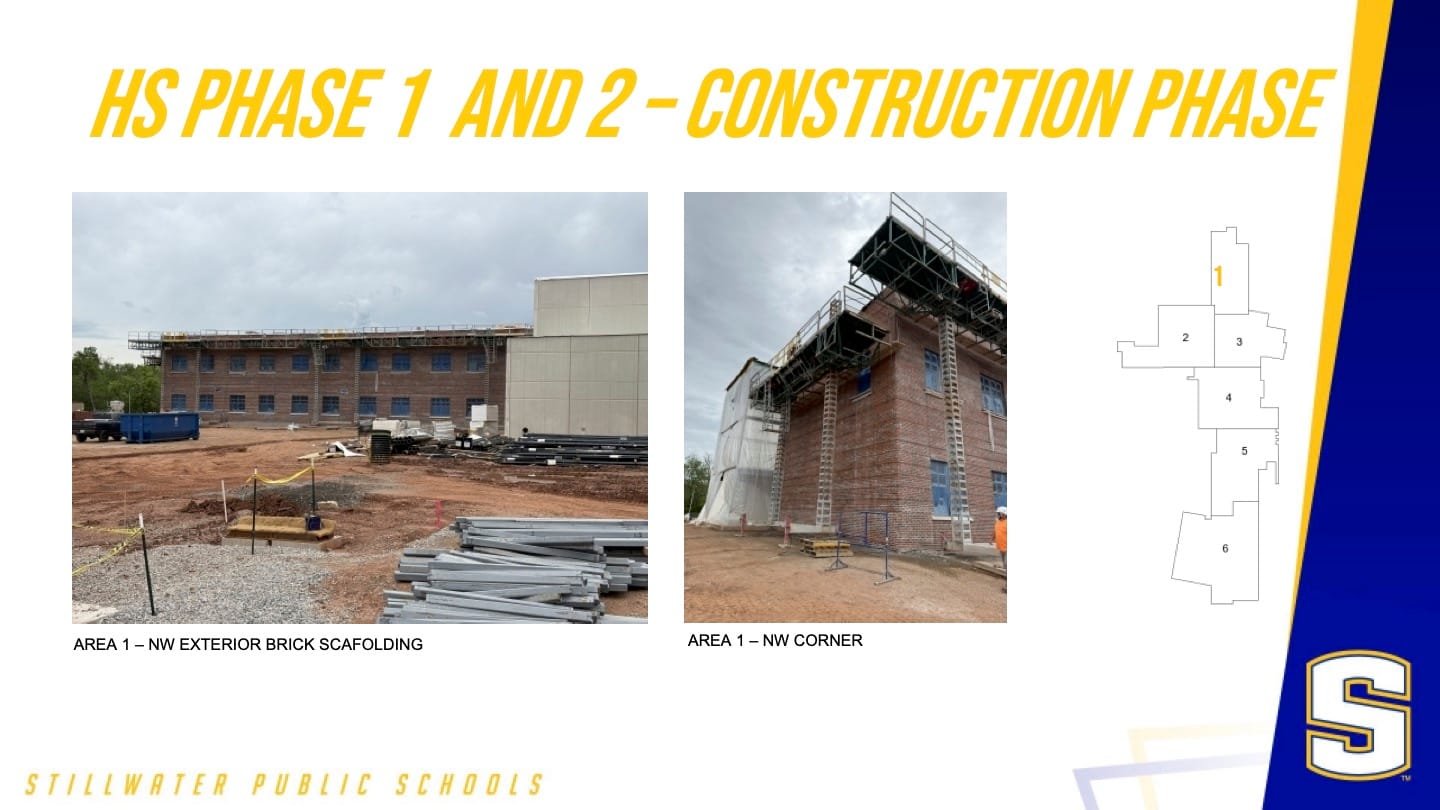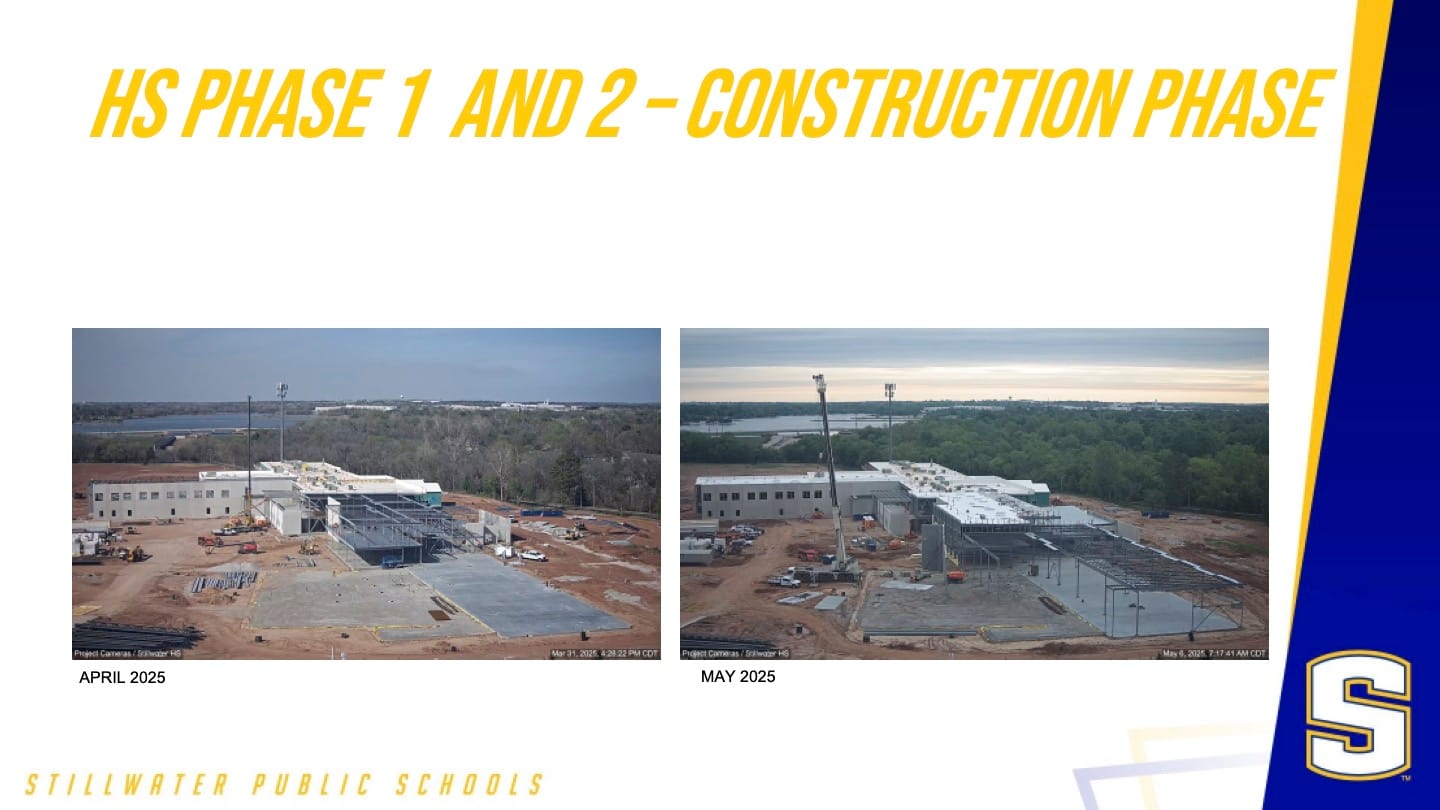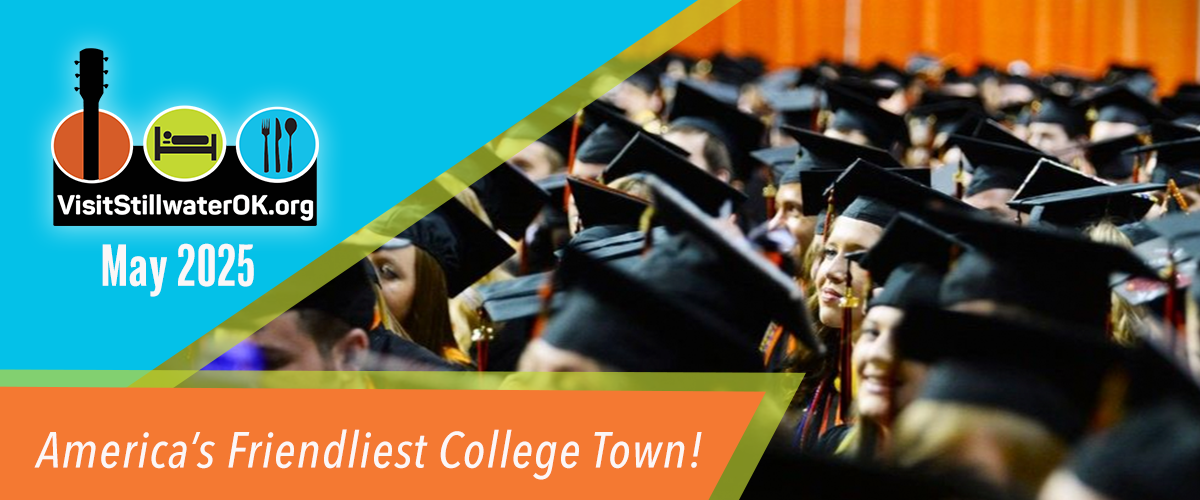

The Stillwater Board of Education voted unanimously to approve the demolition of the current high school building at its regular meeting Tuesday night. The decision follows a recommendation from the Long-Range Facility Planning Executive Committee after reviewing a feasibility study on the existing facility.
Bo Gamble, Assistant Superintendent of Operations, presented the committee's recommendation to the board, explaining that demolition is "the most fiscally responsible step" for the district.
"This aligns with the initial findings and recommendations of that Executive committee," Gamble said.
The feasibility study, conducted by 505 Architects, provided four scenarios for the board to consider: leaving the building vacant at an annual maintenance cost of about $60,000, demolishing it for approximately $1.5 million, completing only deferred maintenance for nearly $8.5 million, or fully renovating it at a cost of more than $33 million.
Stillwater High School Principal Wally Howell supported the committee's recommendation, noting the building's deteriorating condition despite its appealing exterior.
"We have a really, really good facade at the high school. When you drive by, you see those twins of the field house and the PAC and the front of it looks really good," Howell said. "When you look a little closer, we have a lot of challenges."

The demolition will not include the existing field house or performing arts center, only the academic portion of the building constructed in 1960.
The board's decision aligns with its 2021 vote to integrate 9th through 12th grades at the high school. Currently, 9th grade students attend the junior high school. The board recommended reconvening the Long-Range Planning Committee to present a plan for integrating 9th grade into the new high school building upon its opening.
Current Grade Configuration:
- Elementary: Pre-K to 5th grade
- Stillwater Middle School: Grades 6 to 7
- Stillwater Junior High: Grades 8 to 9
- Stillwater High School: Grades 10 to 12
2021 Board of Education Approved Grade Configuration:
- Elementary: Pre-K to 4th grade
- SMS: Grades 5 to 6
- SJHS: Grades 7 to 8
- SHS: Grades 9 to 12
Howell addressed concerns about space in the new building, explaining that while some teachers may need to share classrooms, the new facility offers significantly more space than the current one.
"Your current academic building is about 130,000 square feet. This academic building that we're walking through is 190,000 square feet," Howell said, quoting facilities manager Rob Lamecker. "Take Skyline square footage and add it into the high school. And that's what you've got."
Board President Roberta Douglas emphasized the importance of the high school decision, noting safety concerns with the current building.
"To maintain a building that we know has not been built based on best practices... to have our kids in a state of the art, safe location that doesn't have multiple exits and is managed in the right way, I feel better that my kids will be in a safe place," Douglas said.
A message from Visit Stillwater
While you’re in town for OSU Graduation, Special Olympics Oklahoma Summer Games, or one of the many events at the Payne County Expo Center, stop into one-of-a-kind boutiques, restaurants, and attractions in America’s Friendliest College Town!
Dr. Marshall Baker, board member, emphasized the importance of maintaining teacher autonomy while being efficient with classroom space.
"I do hope we don't throw the baby out with the bath water with good pedagogy," Baker said. "I do hope we can be efficient with master schedules so that we give autonomy to teachers to still create really engaging, inviting spaces."
Howell assured the board that while some classroom sharing would be necessary, it would be managed thoughtfully.
"I think we can program it in such a way that if we have a freshman teacher that's floating, that they can pop into a freshman room so that what's on the wall is appropriate for what they're teaching," Howell said.

Staff wowed on tours of new high school
The board also received an update on the new high school construction from Brian Thomas of 505 Architects. The project remains on schedule, with staff tours generating positive feedback.
"I wish I would have videoed it because I think the impact of watching their impression when they walk in the room for the first time... the emotional excitement, the gratitude," Thomas said. "You could just see their wheels talking about how they're going to use the spaces and for the students."
Thomas reported that the north wing's brick exterior is now complete, with interior drywall work progressing. The special education wing, visual arts area, student center, and performing arts wing are all taking shape.
"By June, this building will be dried in which will position the building really solid to be able to get completed," Thomas said.
The new building is designed to accommodate approximately 2,000 students, though actual capacity will vary based on scheduling. Howell noted that at any given time, about 200 students are off campus for various programs, including concurrent enrollment at colleges, internships, and classes at Meridian Technology Center.
Board members expressed interest in touring the construction site, with Thomas offering to coordinate visits.

In other business, the board:
- Recognized Emily Harris for receiving the White House Presidential Award for Excellence in Mathematics and Science Teaching
- Honored retiring employees and support employees of the year
- Approved the treasurer's report
- Awarded the sale of $15.75 million in bonds to Robert W. Baird and Co. at a 3.57% interest rate
- Approved a revised budget for nutrition services
The meeting concluded with board members acknowledging the nostalgia many community members feel for the current high school while affirming the need to move forward with modern, safer facilities for students.
Go even deeper and watch this portion of the meeting 👇


