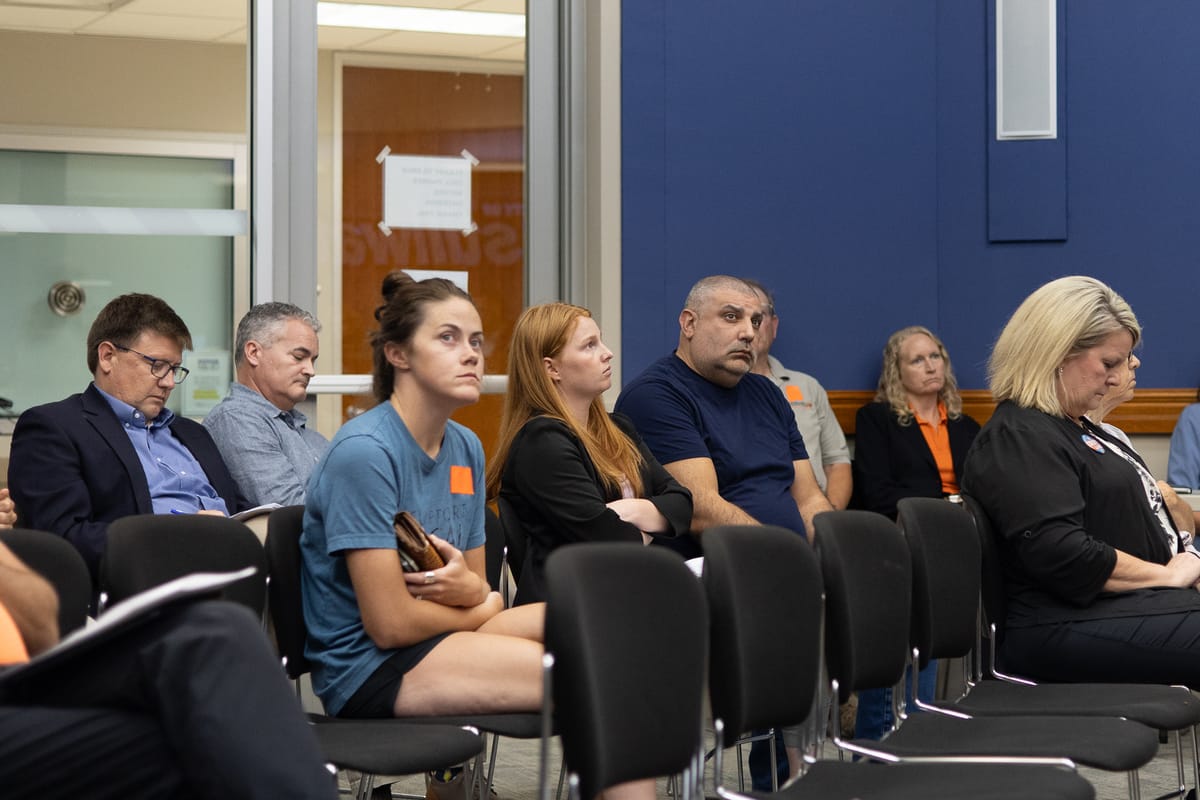

In the July 21 meeting Stillwater City Council voted 3-2 to deny a revised proposal for "Cowboy Landing," a 32-unit gated community planned for East McElroy Road, despite developer efforts to address neighborhood concerns raised during previous meetings.
The decision came after extensive public comment from residents opposing the planned unit development, which would have allowed smaller lot sizes and higher density than typically permitted in the area's small lot single-family residential zoning.
Developer Safe Alusi had reduced the original proposal from 42 units to 32 units and made several other modifications following a June 16 City Council meeting where the project was tabled. The revised plan added internal sidewalks, increased parking from nine to 29 spaces, and widened streets to accommodate on-street parking.
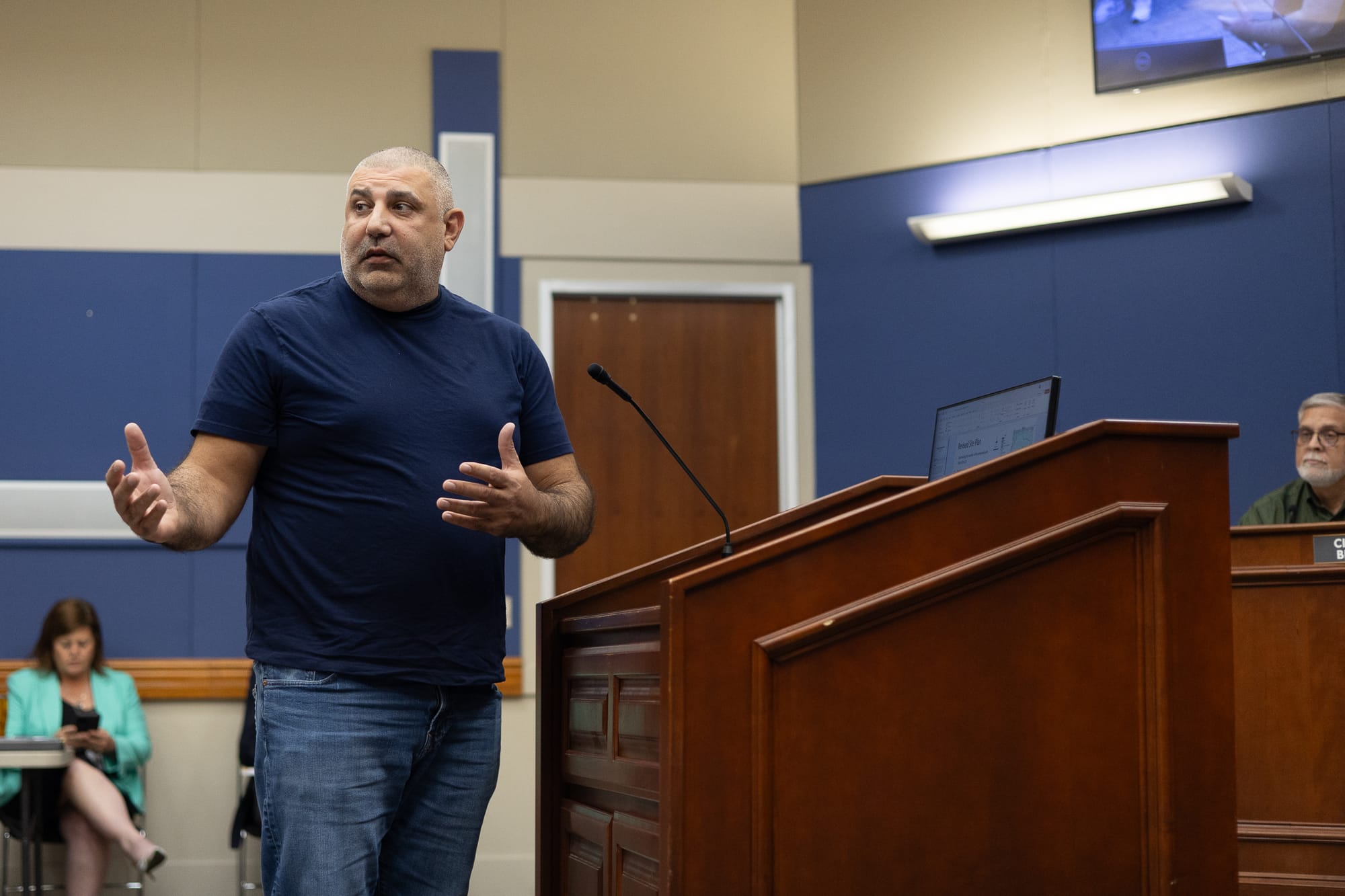
"The recent vote was a setback not for us alone but for residents who would benefit from thoughtful, well-planned growth," Alusi said in a statement to The Stillwegian. "We appreciate our neighbors for engaging throughout and the City Council and staff for their professionalism in guiding our plan to meet all requirements."
Alusi announced plans to move forward with a smaller development that complies with existing zoning requirements.
"We are moving forward with a 14-home RSS-compliant plan and look forward to working with City leadership to identify a location where our local builders can deliver the affordable housing Stillwater families need and deserve," Alusi said.
City staff noted that if developed under standard zoning without the planned unit development designation, the property could accommodate an estimated 16 to 18 houses rather than the proposed 32 units.
A message from Visit Stillwater
Get ready for an incredible August with the beginning of the fall semester, thrilling adventures, and cheering on the Cowboys & Cowgirls. Don’t miss out on all the fun Stillwater has to offer!
Several neighbors spoke against the project during public comment, expressing concerns about density, parking, and compatibility with surrounding neighborhoods.
Simon Ringsmuth argued the development would be better suited elsewhere. "It's great for close to campus, but not on the edge of town," Ringsmuth said, noting that the proposed houses were designed to maximize efficiency rather than serve long-term residents.
Ringsmuth also raised concerns about parking, pointing out that the proposed garages at nine and a half feet wide would not accommodate larger vehicles. "You're coming from out of town on game day. You're driving a truck, an SUV. You're not driving a Toyota Corolla. But these vehicles cannot fit in the garages," he said.
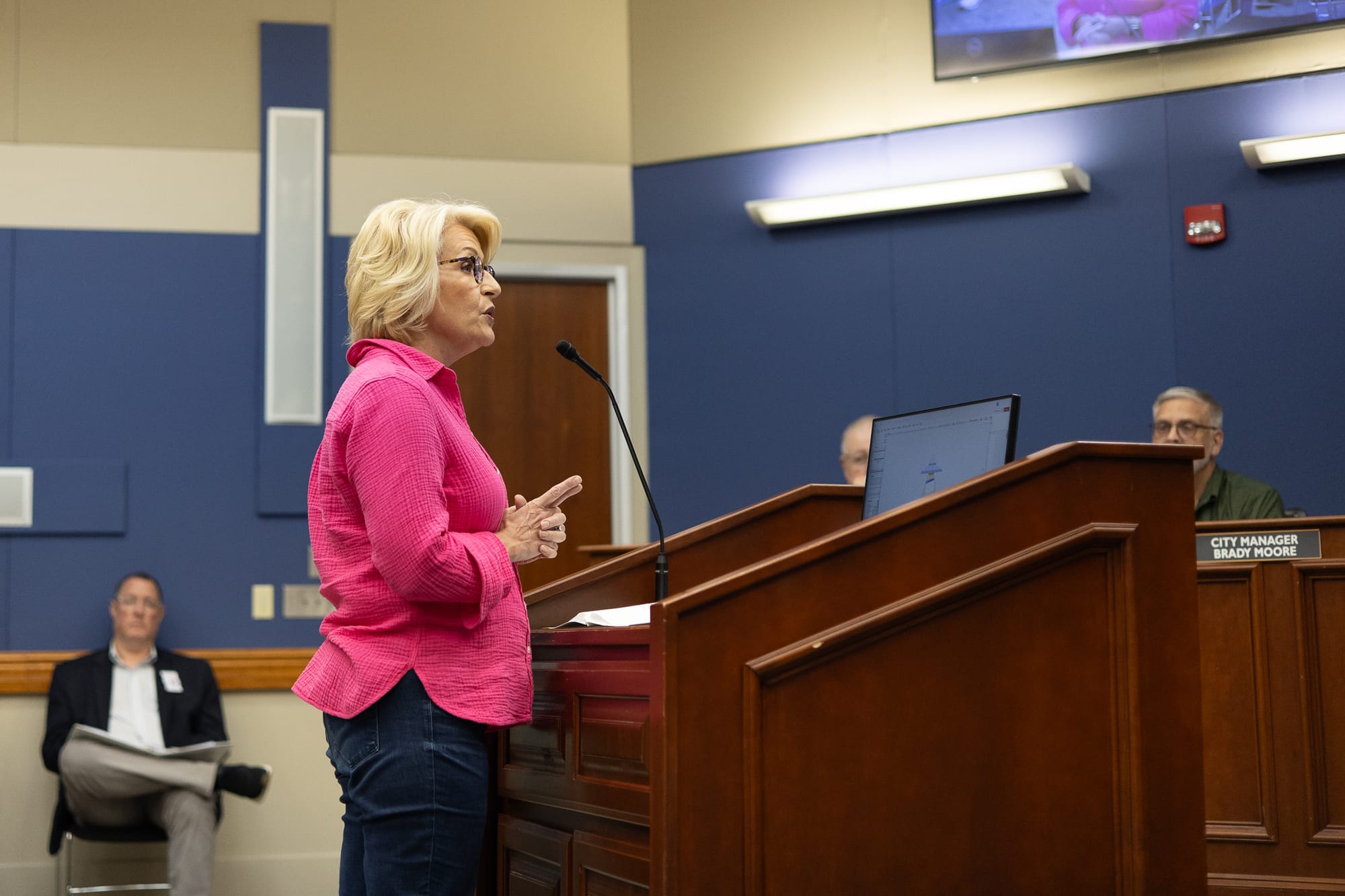
Lyndall Stout, whose family has lived in the area for decades, said the changes were insufficient. "I'm concerned those changes are not enough. The proposed homes, due to the sheer number on such a small footprint alone, don't fit the fabric of our community," Stout said.
Anthony Shore argued the application failed to meet development code requirements, particularly regarding transition with surrounding densities and projected home values.
Shore said in the community meeting the developer shared the gated community would target "game day" housing for people attending Oklahoma State University athletic events, with homes priced between one-third and two-thirds of a million dollars.
"These values are greatly higher than the current $255,000 average home cost in Stillwater," Shore said. "These are not entry level homes as the developer admitted."
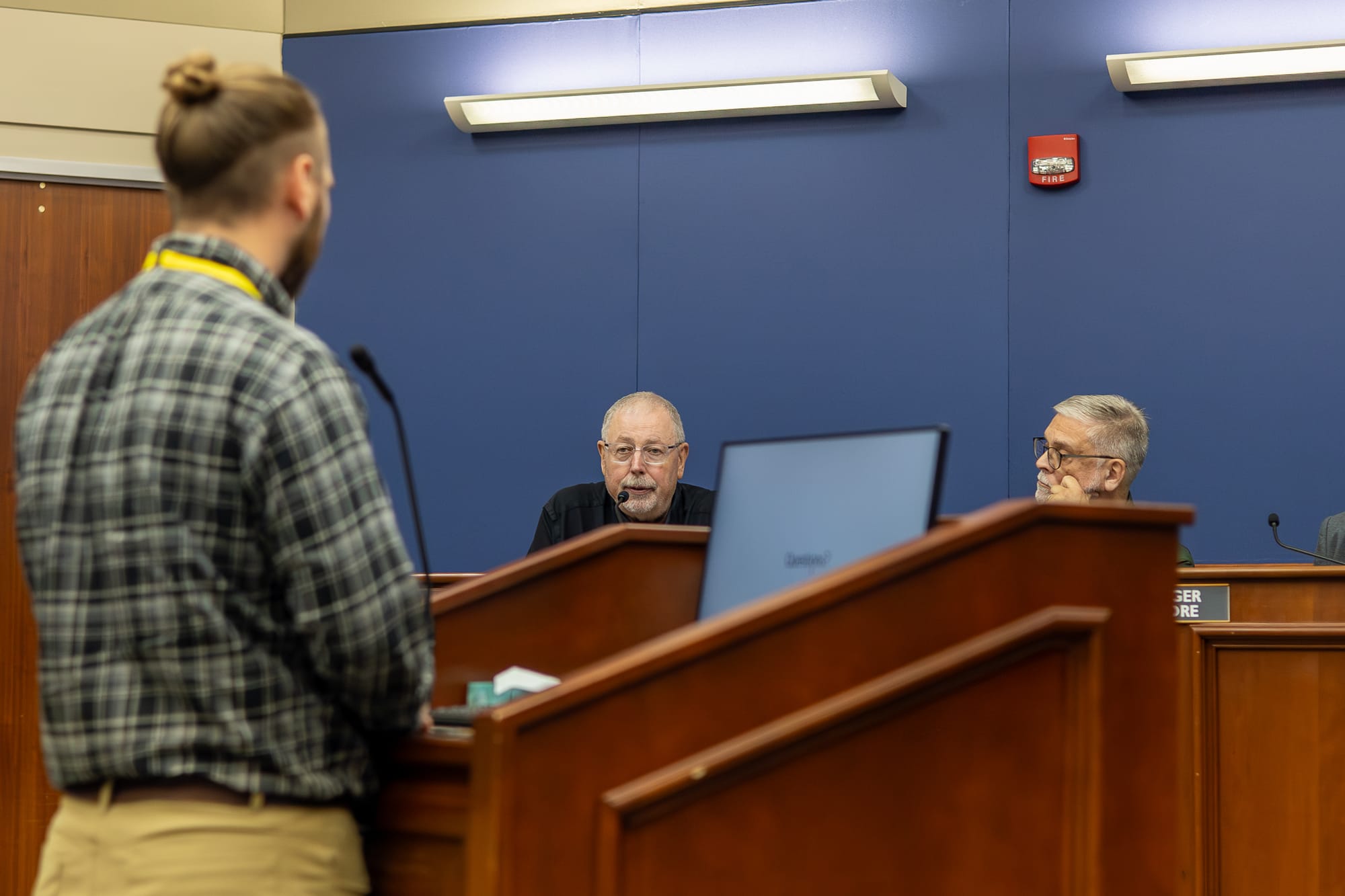
Council members Tim Hardin and Kevin Clark voted in favor of the project, with Hardin proposing three conditions: eight-foot composite fencing on the east and west sides, evergreen trees along the western border, and limiting the four western houses to single-story construction.
"I appreciated the developer listening to the input of the neighbors," Clark said. "I believe the developers done what we asked of him a month ago ... and he came back with a plan that addressed those specific things and that's why I'm going to support the project."
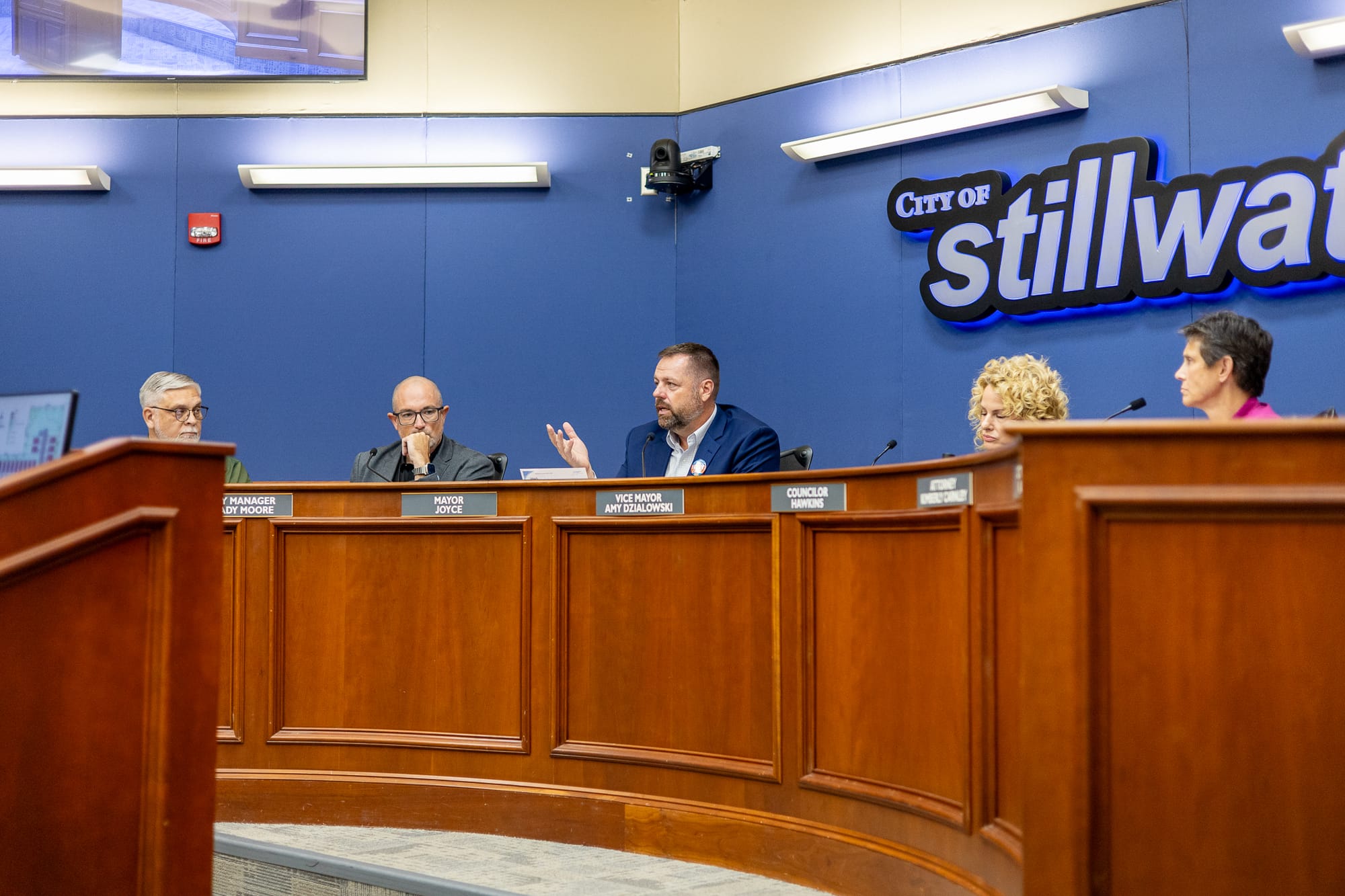
Mayor Will Joyce, Vice Mayor Amy Dzialowski, and Councilor Christie Hawkins voted against the proposal.
Mayor Will Joyce expressed concerns about using planned unit development tools for higher-priced housing rather than affordable options. "I would like to see us use this tool to create affordable housing. And that's not what this project is doing anymore," Joyce said.
Joyce acknowledged the difficulty of the decision, noting the complexity of balancing various factors including private property rights, community housing needs, and neighborhood compatibility.
"This may be the toughest one we've considered in my time here," Joyce said during council discussion. "We have to try to consider what's best for the entire community as a whole."
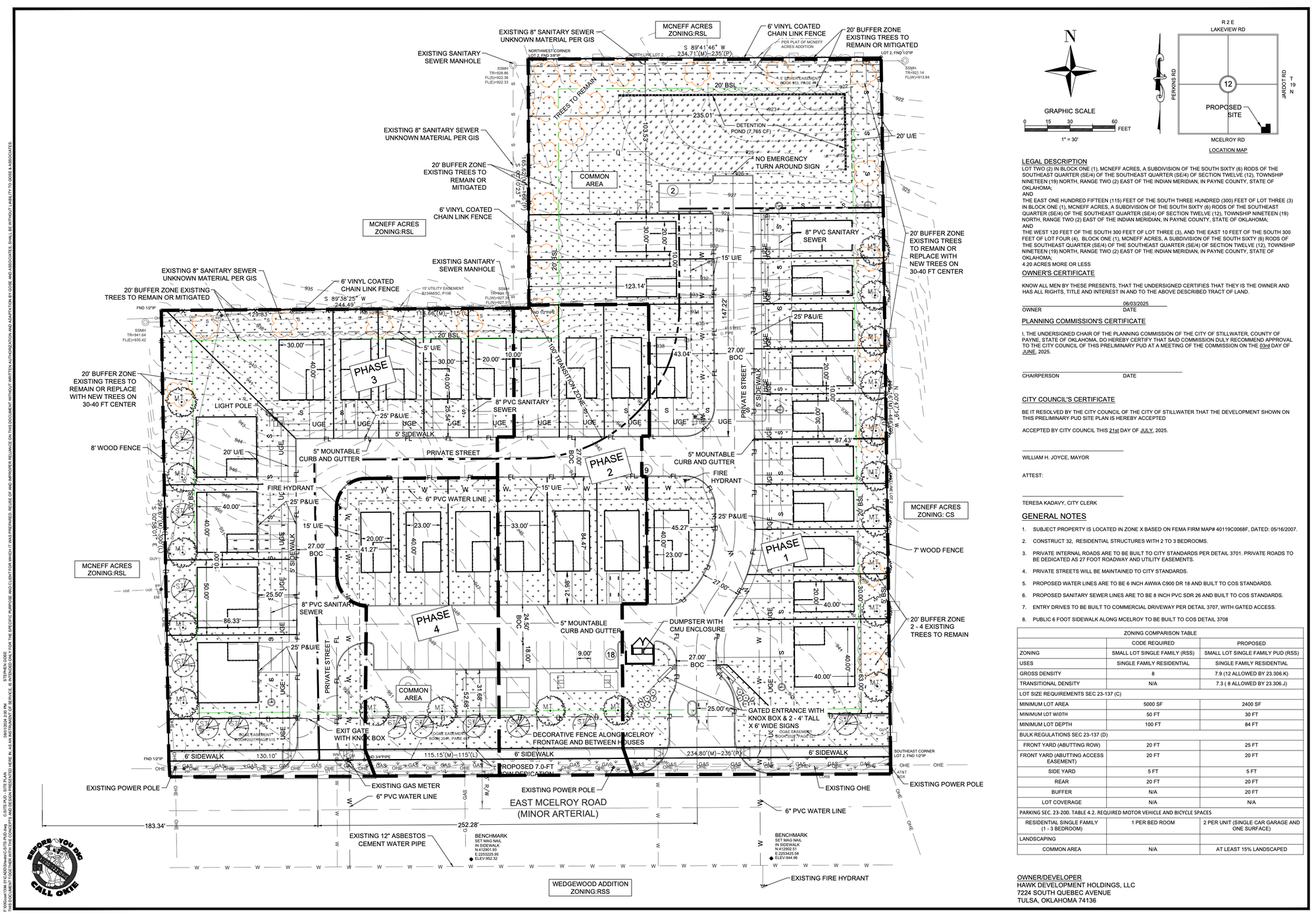
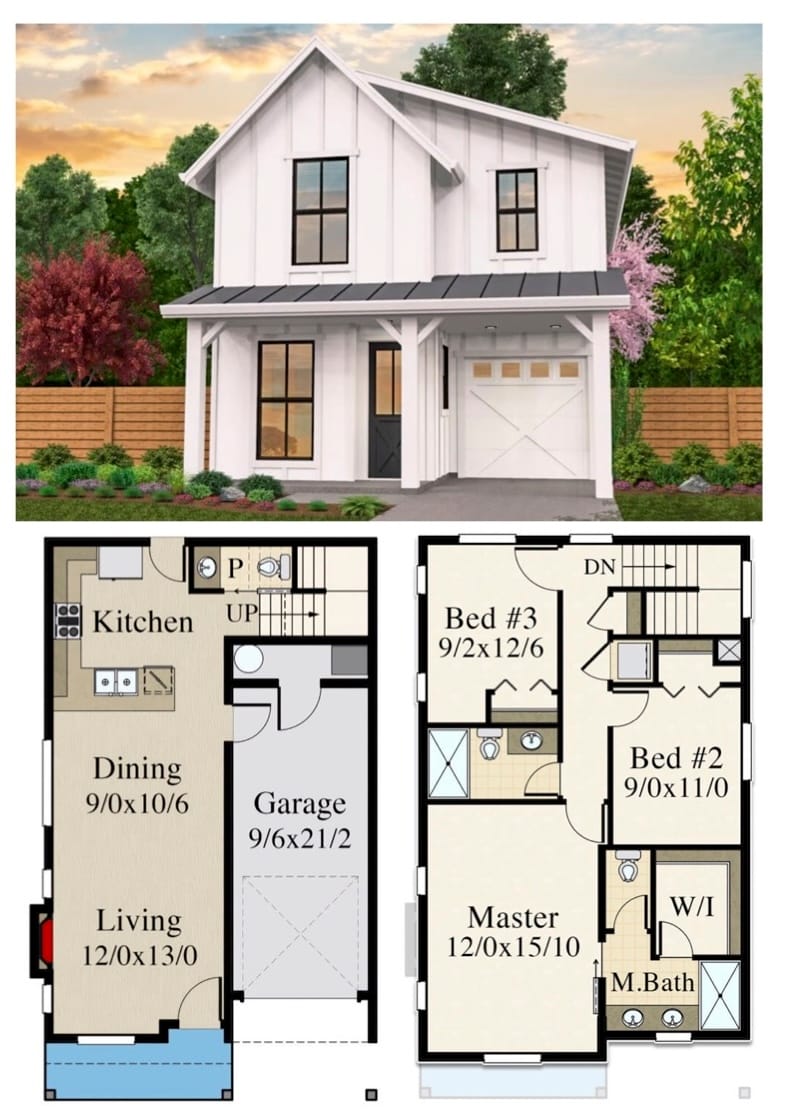
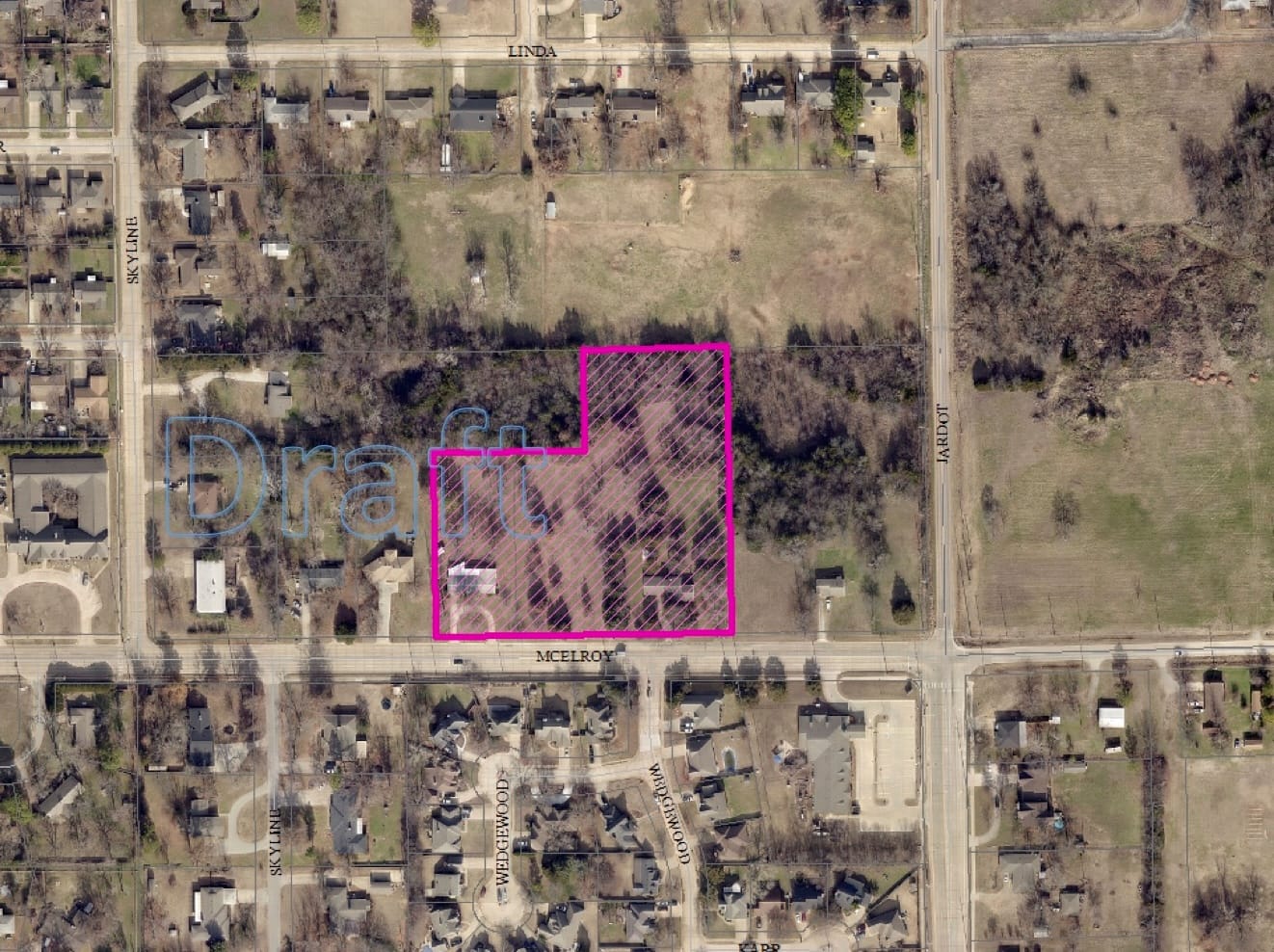
The revised plan for a 32-unit Cowboy Landing.
The property, located at 1924 and 2002 East McElroy Road, was previously rezoned to small lot single-family residential in 2022. The planned unit development would have allowed variances to standard lot size requirements, reducing minimum lot area from 5,000 square feet to 2,400 square feet and increasing density to 7.9 units per acre.
Staff had recommended approval of the project, noting it substantially met the purpose requirements for planned unit developments. The Planning Commission had previously recommended approval with conditions by a 3-1 vote in June.
The decision reflects ongoing debates in Stillwater about housing density and development patterns as the city continues to grow. The property remains zoned for small lot single-family residential development, allowing the developer to proceed with a traditional subdivision layout that meets standard zoning requirements.
📺 Watch the City Council Meeting

